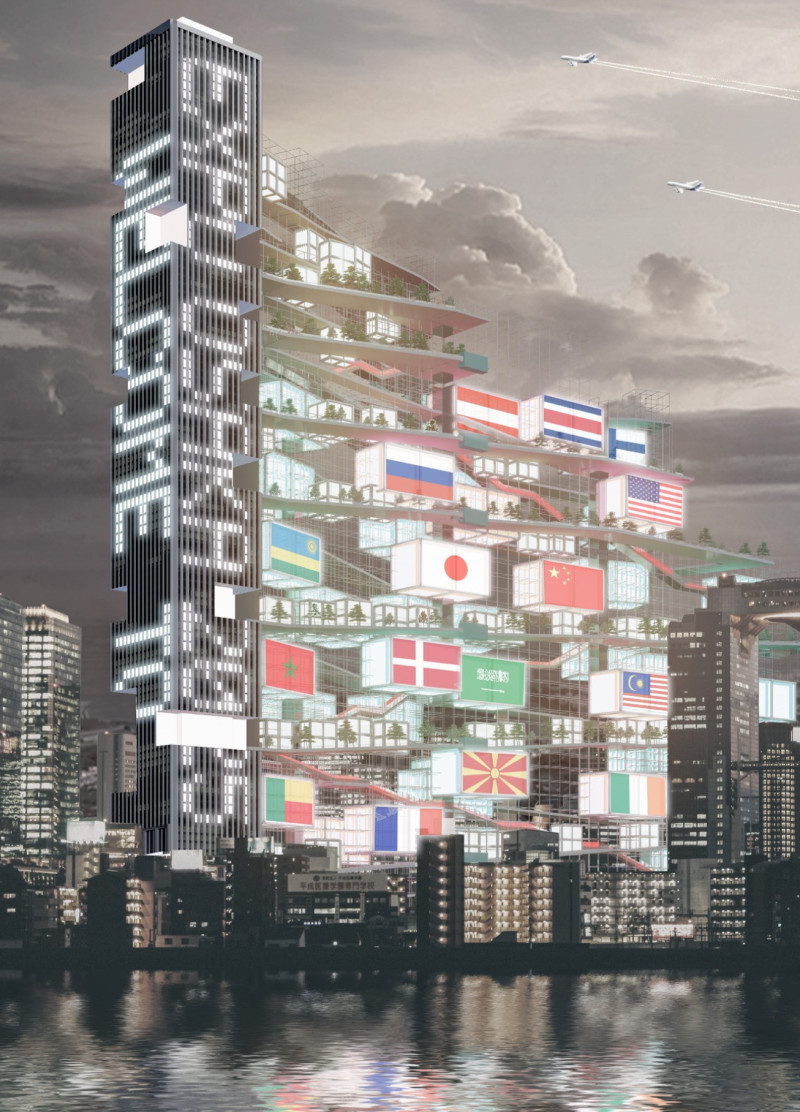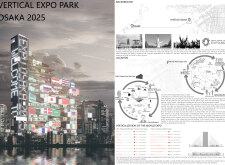5 key facts about this project
This project embodies the principles of environmental stewardship and community engagement by creating a multi-level experience for visitors. The choice to adopt a vertical design is particularly clever, as it optimizes the limited land available while allowing for a comprehensive view of the exhibits. Organizing various international shows within vertical stacks amplifies the sense of connection and encourages visitors to explore multiple cultures in a single visit. The transparency of the glass façade offers glimpses into these activities, harmonizing the interior exhibits with the surrounding urban landscape and inviting passersby to engage with the park.
The functioning of the Vertical Expo Park transcends mere exhibition space. It is structured to be a lively hub where people can gather, learn, and interact across diverse cultural contexts. Pathways and platforms throughout the building engage visitors in a way that traditional flat exhibits may not, allowing ease of access to different levels while encouraging spontaneous encounters among attendees. The incorporation of green spaces and communal areas fosters an atmosphere conducive to socializing, making it an integral part of the overall experience rather than just a venue for displays.
In terms of design details, the project highlights several important aspects. The use of materials such as glass, steel, concrete, and composite panels reflects a commitment to sustainability and innovation. Glass is extensively utilized to enhance natural light, allowing the interior spaces to feel open and inviting. Steel serves as the primary structural material, providing the necessary support for the vertical design while maintaining flexibility. Concrete is employed in strategic areas for stability, contributing to the project's durability. The green roof systems not only promote biodiversity but also enhance energy efficiency and rainwater retention, reinforcing the commitment to sustainable architectural practices.
Uniquely, the Vertical Expo Park integrates nature directly into its architecture through vertical gardens, which serve multiple purposes. These gardens act as natural air filters, create a calming environment, and offer recreational space for visitors. By combining green infrastructure with architectural design, the project exemplifies a holistic approach to urban planning, recognizing the importance of biophilic design in enhancing the well-being of inhabitants.
The Vertical Expo Park encapsulates a unique design philosophy that prioritizes interaction, sustainability, and cultural representation. Its innovative approach challenges the traditional boundaries of expo architecture, creating a defining space that encourages engagement among various cultures while addressing contemporary concerns about urban sustainability. By exploring the project presentation further, readers can delve into the intricacies of its architectural plans, sections, and designs, gaining a deeper understanding of the thoughtful ideas that have shaped this remarkable project.























