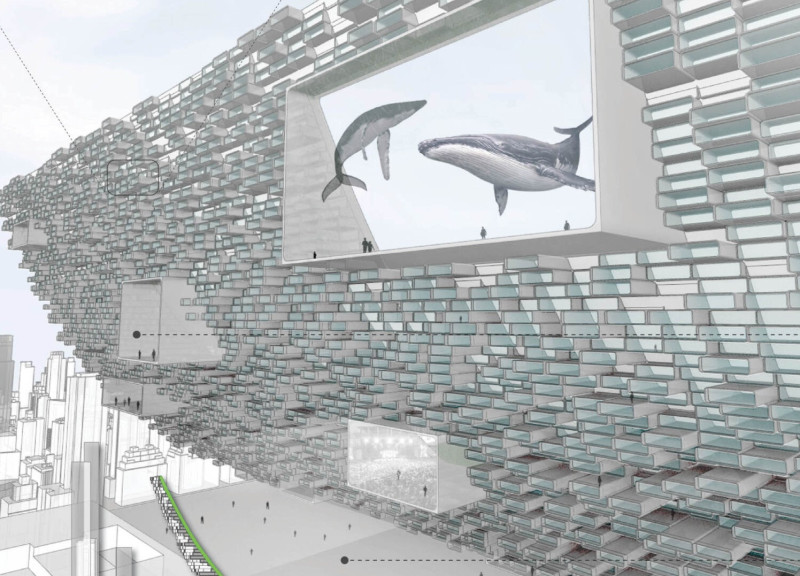5 key facts about this project
Architecturally, the project utilizes a combination of glass, steel, reinforced concrete, and smart technologies to form a structure that reflects modern design principles. The use of transparent glass not only facilitates natural light penetration but also creates visual connectivity between the interior and exterior, promoting an inclusive atmosphere. Structural integrity is achieved through steel framing, which allows for innovative shapes and cantilevers, while reinforced concrete serves as the backbone of the building’s strength.
The central concept of the project revolves around the creation of a virtual plaza—an elevated public space that encourages social interaction and hosts various events. This plaza features spaces for cultural engagement, including an NFT gallery dedicated to digital art and collectibles. By aligning technology with architecture, the project enables residents to personalize their living environments through augmented and virtual reality interfaces, combining both physical and digital elements.
Integration of Green Spaces
“Park Up” distinguishes itself through its emphasis on green infrastructure. Garden areas are intentionally placed throughout the building, promoting biodiversity in the urban setting. Incorporating green roof systems, the design enhances ecological balance while providing residents with outdoor spaces that contribute to mental and physical well-being. This approach addresses the challenges of urban density, offering a retreat amid the bustling city environment which is typically marked by limited access to green areas.
Innovation in Real Estate Valuation
Another unique aspect of this architectural project is its innovative approach to real estate valuation. The design proposes that the value of residential units can fluctuate based on their virtual dimensions, such as altitude and size within the structure. This concept employs a novel economic framework, adapting to the changing dynamics of urban real estate markets and potentially influencing future development strategies.
The architectural plans and designs of "Park Up" serve as a testament to the evolving nature of urban architecture. Stakeholders interested in contemporary architectural ideas should explore this project in greater detail, particularly its architectural sections and the innovative integration of technology within the built environment. Such elements reveal the future direction of urban living and community planning in major metropolitan areas.























