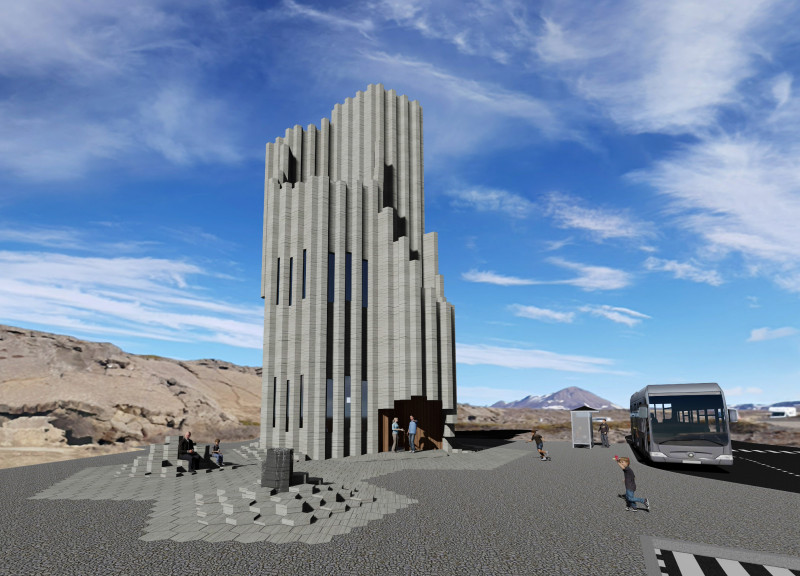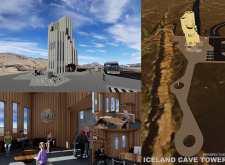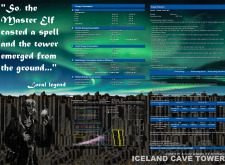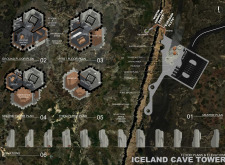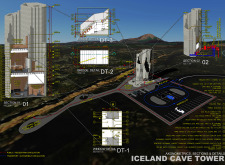5 key facts about this project
The *Iceland Cave Tower* is an architectural project designed as a cultural and tourism hub near the Kvennagjá Cave in Iceland. This structure represents a fusion of contemporary design principles with local folklore, reflecting the unique geological and cultural characteristics of the region. The primary function of the tower is to serve as a visitor center, providing information and spaces for relaxation while facilitating engagement with its environment.
The architectural design incorporates multiple floors, featuring observation platforms that offer expansive views of the surrounding landscape. The interior layout promotes accessibility and movement, with designated areas for a café, visitor information, and administrative offices. Structural elements emphasize durability, using reinforced concrete as the primary material. The façade is characterized by its angular forms, which resonate with the natural rock formations typical of Iceland.
Sustainability is a key consideration in the design, with integrated features such as geothermal heating and energy-efficient materials. The use of double-glazed windows enhances insulation, allowing for natural light while minimizing energy consumption. The project aligns with contemporary practices in architecture that prioritize environmental responsibility.
Unique Features of the Design
A notable aspect of the *Iceland Cave Tower* is its integration of local folklore into the architectural narrative. The design is inspired by the legend of a master elf who conjures a tower from the landscape, adding a cultural context that enriches the visitor experience. This storytelling element distinguishes the tower from conventional visitor centers, linking architecture directly to the myths and identity of Iceland.
The verticality of the building plays a significant role in its architectural presence. It is designed to mimic the surrounding cliffs, creating a structured response to the rugged topography. This approach allows the building to blend harmoniously with its context while also serving as a landmark.
Another innovative feature is the pursuit of operational efficiency through sustainable design. The incorporation of passive solar strategies and high-performance insulation aims to reduce energy consumption significantly, setting a standard for future developments in similar environments. Moreover, the selection of materials, including sustainably sourced wood and natural stone, highlights a commitment to local resources.
Architectural Elements and Spatial Organization
The *Iceland Cave Tower* is organized into distinct functional areas that facilitate various visitor activities. The observation platforms are strategically situated to maximize views, enhancing the interaction between visitors and the natural landscape. Communal areas, such as the café and waiting space, are designed to encourage social interaction and relaxation.
The project also incorporates educational elements, providing information about local geology, wildlife, and cultural heritage. This dual purpose enhances the educational outreach of the tower while serving the needs of tourists.
To explore the *Iceland Cave Tower* further and gain deeper insights into its architectural plans, sections, designs, and ideas, readers are encouraged to examine the project presentation. Doing so will provide a comprehensive understanding of the various design elements and unique aspects that define this architectural endeavor.


