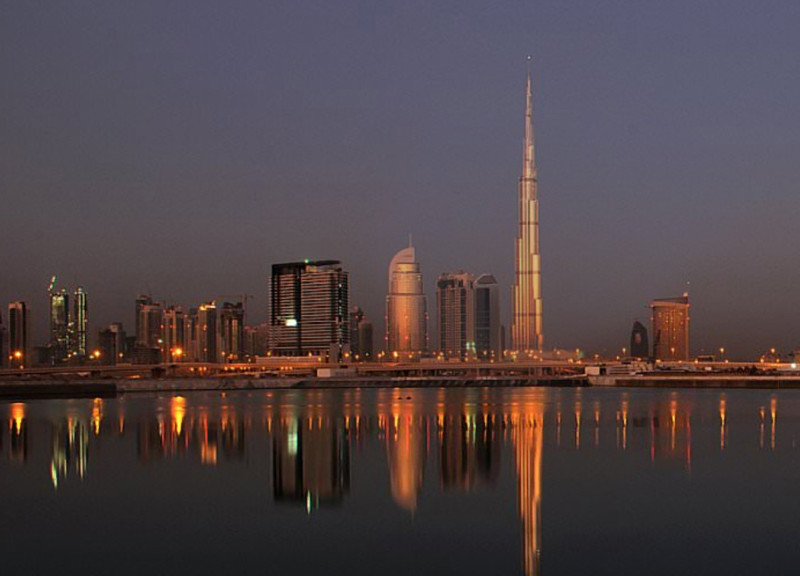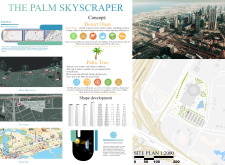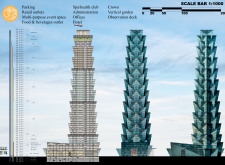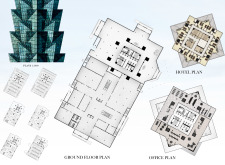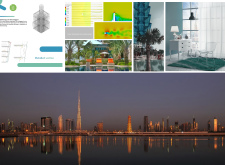5 key facts about this project
As a mixed-use development, the Palm Skyscraper serves various functions, including residential, commercial, and hospitality spaces. The design considers the diverse needs of its occupants and visitors, ensuring an inclusive environment that promotes interaction and community engagement. Residential units are strategically placed to offer expansive views while maintaining privacy, while office spaces are designed for flexibility and collaboration, reflecting the modern workplace's evolving nature. Additionally, the inclusion of hotel facilities enhances the building's role as a destination in Dubai, catering to both tourists and business travelers.
One of the most important aspects of the Palm Skyscraper's design is its innovative form, which draws inspiration from the silhouette and structure of palm trees. The central core of the building tapers as it rises, symbolizing the natural growth patterns of palm fronds. This design not only contributes to the visual identity of the building but also serves practical purposes, optimizing stability and minimizing wind loads through careful architectural planning. Vertical gardens and terraces are integrated into the façade, further enhancing the connection to nature and promoting biodiversity in an urban setting.
Material selection plays a crucial role in the architectural integrity of the Palm Skyscraper. The use of glass is prominent throughout the façade, allowing natural light to penetrate deep into the building while creating a sense of openness. Sustainable materials are prioritized, with energy-generating elements such as photovoltaic panels embedded within the windows. This thoughtful approach to materiality reflects an awareness of the building's environmental impact and a commitment to sustainability, which is increasingly vital in today’s architectural practices.
The architectural details of the Palm Skyscraper are carefully considered, including the integration of landscaping and public amenities that foster interaction among residents and visitors. Health clubs, leisure facilities, and public green spaces are incorporated to create a well-rounded experience that extends beyond the typical confines of high-rise living. These shared spaces promote a sense of community and well-being, demonstrating an understanding of the social dimensions of architecture.
Moreover, the Palm Skyscraper utilizes advanced technological solutions to enhance its operational efficiency. Innovative design strategies, such as smart building systems that manage energy consumption and optimize indoor environments, are crucial for the building's performance. This approach not only serves to reduce environmental impact but also improves the quality of life for its inhabitants.
In conclusion, the Palm Skyscraper stands as a significant addition to Dubai's architectural landscape, marrying modern design with environmental consciousness and cultural reference. Its multifaceted approach to both design and function highlights the importance of addressing the needs of diverse users while remaining sensitive to the local context. For those interested in delving deeper into the project, exploring architectural plans, sections, and designs will provide further insights into its innovative ideas and execution. Engaging with the details of the Palm Skyscraper reveals a project that not only enhances the skyline of Dubai but also enriches the urban experience through thoughtful architecture.


