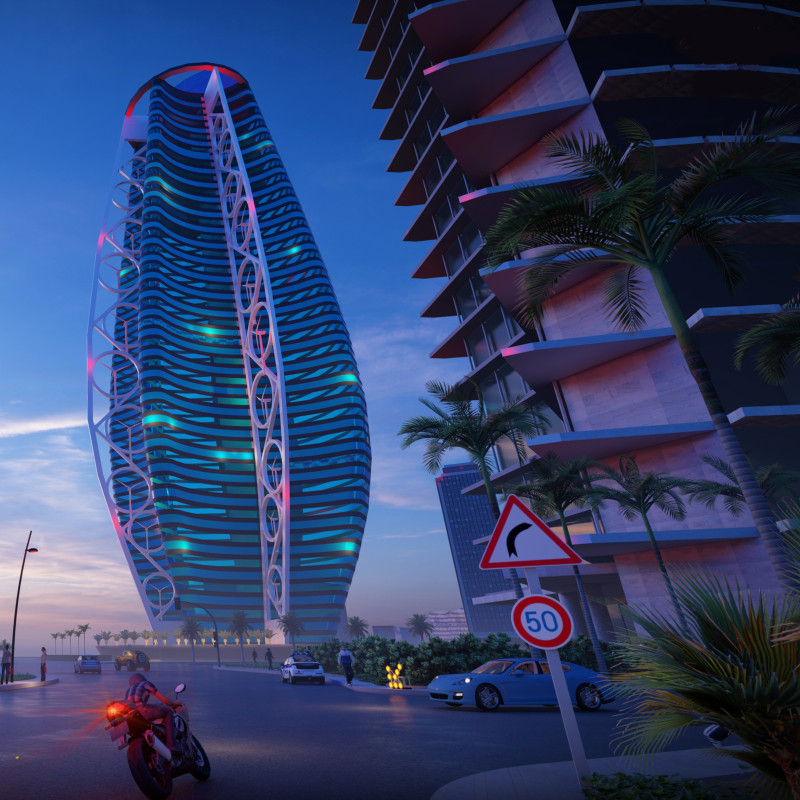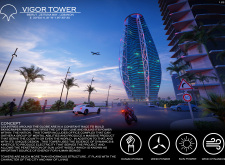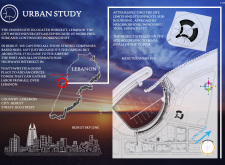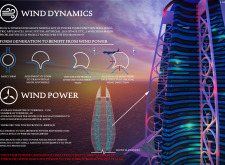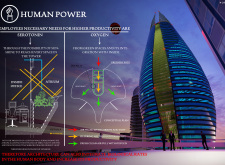5 key facts about this project
The Vigor Tower is designed to accommodate various professional functions allowing for versatile office spaces that promote collaboration and productivity. It supports the operational needs of contemporary workplaces while also addressing the well-being of its occupants. This dual focus on function and user experience underscores the architectural vision behind the project. The design integrates biophilic principles, emphasizing the importance of connecting with nature in an urban environment, thereby fostering employee satisfaction and health.
The structure’s exterior is characterized by a fluid form that emulates natural elements, suggesting a harmony between the built environment and the landscape. Generous glazing features allow occupants to enjoy ample natural light while providing expansive views of the Mediterranean, merging the indoor and outdoor experiences seamlessly. The innovative facade incorporates colored glass and metallic finishes, offering visual dynamism and creating an interplay of light and reflections throughout the day. This attention to detail not only enhances aesthetic appeal but also aids in creating a stimulating workspace.
One of the project's notable aspects is its commitment to sustainability. The design incorporates multiple elements that emphasize energy efficiency and environmental awareness. Wind capture technology is integrated into the architectural framework, utilizing strategically placed turbines to harness natural wind currents. This careful alignment maximizes renewable energy production, allowing the tower to reduce its reliance on traditional energy sources. Additionally, solar panels strategically placed on the roof contribute further to the tower’s energy independence.
The interior layout of the Vigor Tower is designed with flexibility in mind. Open office plans are interspersed with collaborative spaces, while private meeting rooms enable focused discussions, creating a balanced work environment. The incorporation of atrium spaces filled with greenery not only enhances air quality but also promotes a pleasant atmosphere conducive to creativity and concentration. This design approach reflects an understanding of the modern workforce's needs, effectively marrying productivity with comfort.
Unique to the Vigor Tower is the deliberate integration of urban green spaces. Vertical gardens and accessible rooftop terraces allow users to engage with nature, which has been shown to reduce stress and improve overall workplace morale. By incorporating these elements, the project elevates the everyday experience within a commercial setting, suggesting a new paradigm in architectural design that prioritizes the human element within urban infrastructures.
The architecture of the Vigor Tower encourages interaction within the community, serving as a landmark that redefines the skyline of Beirut. Its location within the central urban framework enhances accessibility, ensuring that it serves not only its occupants but also the broader context of the city. By fostering connectivity to nearby transport routes and commercial hubs, the building contributes to the urban vitality of the area.
In essence, the Vigor Tower is a modern architectural project that embodies the spirit of Beirut while addressing the intricate needs of contemporary work environments. The thoughtful design approach encapsulates efficiency, sustainability, and well-being, making it a commendable addition to the city's landscape. For those interested in a deeper exploration of the architectural plans, sections, designs, and innovative ideas behind the project, it is encouraged to review the comprehensive project presentation for insightful details and further understanding.


