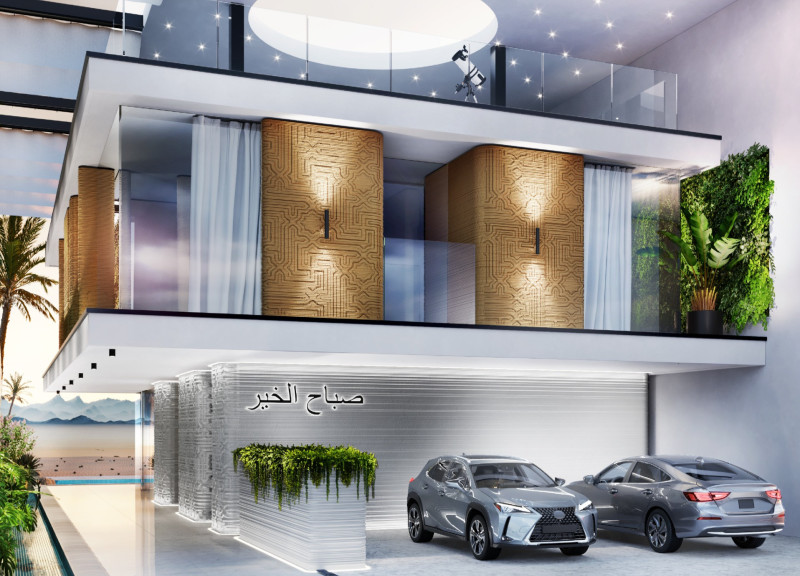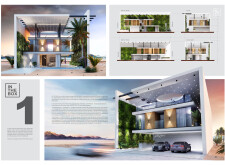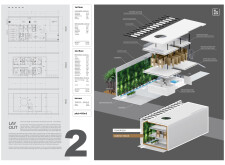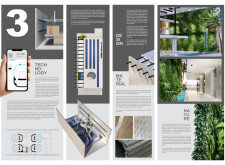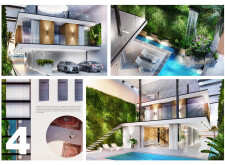5 key facts about this project
**Project Overview**
"In The Box" is a residential design project located in a landscape that emphasizes the integration of nature and technology. The design intent focuses on creating a functional living environment that embodies modern simplicity while promoting ecological responsibility. Utilizing a modern architectural language, the project facilitates a lifestyle that harmonizes aesthetic appeal with usability.
**Spatial Configuration and Functionality**
The layout reflects an open-concept design that enhances the interaction between indoor and outdoor spaces. The first floor comprises an expansive living area, which includes a living room (60.40 m²), dining room (38.12 m²), and kitchen (22.06 m²), along with essential service areas such as a garage and utility spaces. The second floor accommodates five bedrooms, designed to maximize natural views, and features a bonus area for personal use. Central to the design are the **COVER BOX**, which serves as a protective structure with adjustable horizontal blinds, and the **HABITAT SPACE**, which integrates vertical gardens to create a tranquil ambiance.
**Materials and Sustainable Technologies**
The selection of materials plays a critical role in providing both structural integrity and aesthetic coherence. Concrete is predominantly used in the **COVER BOX** and walls, offering durability and weather resistance. Extensive glass facades allow natural light to penetrate the interiors while framing views of the surroundings. Steel is implemented for structural columns, enhancing resilience, while wood finishes add warmth to the interiors. Integrated vertical garden systems and solar panels contribute to improved air quality and energy efficiency, exemplifying the commitment to sustainable living practices. Additionally, the use of 3D printed components for certain decorative and structural elements highlights an innovative construction approach, minimizing waste and allowing for custom design solutions.


