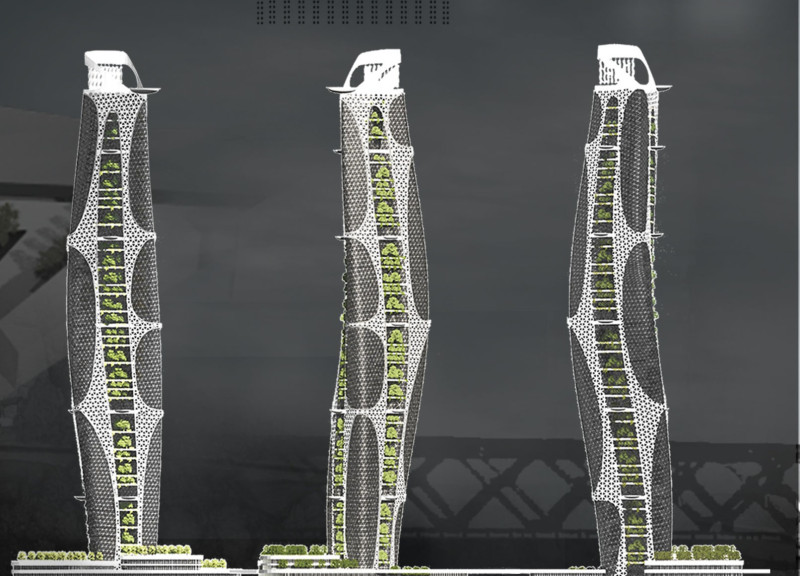5 key facts about this project
The essence of the Breathing Tower lies in its innovative design and environmental focus. The structure is anchored by the concept of vertical living, where greenery is not just an afterthought but an essential component of the building’s architectural framework. This design seeks to redefine the perception of urban settings, providing inhabitants with a sanctuary of nature amid the bustle of city life. The vertical gardens that adorn the facade serve multiple purposes, from improving air quality to enhancing the aesthetic appeal of the structure. By incorporating plants actively into the architecture, the Breathing Tower becomes a manifestation of the potential for urban dwellings to coexist harmoniously with the environment.
In terms of its structure, the Breathing Tower stands tall with an impressive number of floors, which allows for a diverse range of uses. The innovative integration of an atrium at the center facilitates natural airflow throughout the building, allowing fresh air to circulate freely. This central feature not only improves the quality of indoor air but also creates a light-filled communal space that encourages interaction among residents and visitors alike. The strategic placement of living walls and vertical planting enhances this atrium, providing both beauty and functionality as the vegetation works to purify the air.
The materials selected for this architecture play a crucial role in the project’s overall sustainability. The use of glass in the facade allows for ample natural light while promoting energy efficiency. Coupled with a titanium dioxide coating, the building actively contributes to air purification, breaking down harmful pollutants through sunlight exposure. Concrete and steel are used as foundational elements, providing the necessary durability and structural integrity needed to support the extensive vertical gardens. Soil and a specialized planting medium are essential for nurturing the various plant species integrated throughout the structure, further underscoring the commitment to a green architectural approach.
What sets the Breathing Tower apart is its unique design philosophy that prioritizes the ecological impact of architecture. By embracing innovative design approaches, this project not only addresses the pressing issue of air quality in urban environments but also enhances the overall well-being of its occupants. The design reflects a growing awareness of the need for buildings that do more than just house people; rather, they should contribute positively to both human health and the environment.
The integration of smart technology is another noteworthy aspect of the Breathing Tower’s design. The lift systems are optimized for efficiency, reducing waiting times and ensuring accessibility across all floors. This careful consideration of user experience speaks to the broader aim of promoting a sense of community within the mixed-use environment.
The Breathing Tower stands as a testament to the evolving nature of architectural design. It challenges conventional notions of urban living, advocating for spaces that foster a connection between residents and the natural world. As you explore the architectural plans, architectural sections, and architectural designs further, you can gain deeper insights into how the Breathing Tower exemplifies these ideals. This project not only represents a forward-looking perspective on architectural innovation but also invites discussions about the future of sustainable living in our cities.























