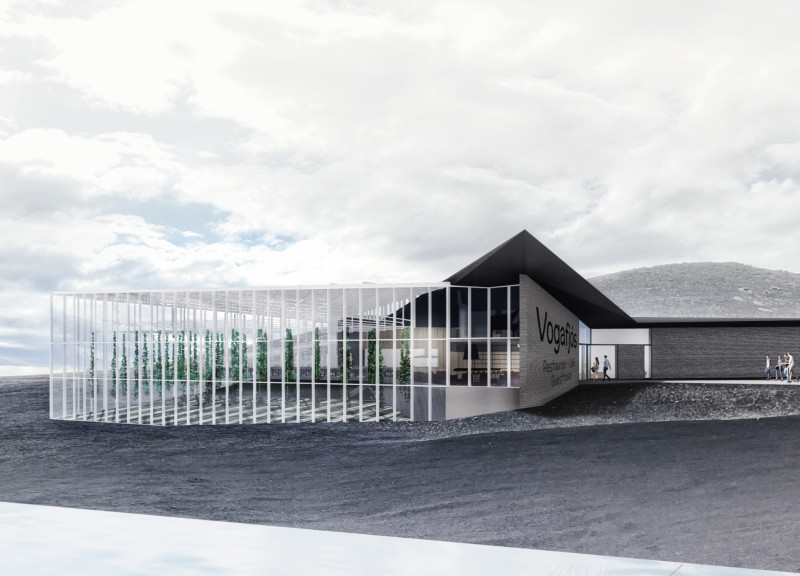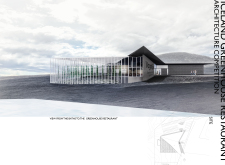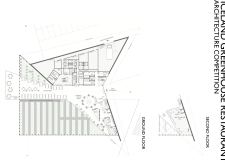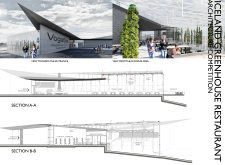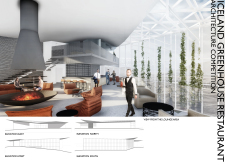5 key facts about this project
This project represents a modern approach to dining venues that goes beyond mere functionality. The architecture emphasizes a strong connection to nature, enabling diners to feel immersed in the Icelandic landscape. Its design captures the essence of a greenhouse, employing extensive glass elements that promote natural light and visibility of the surrounding scenery. Such architectural decisions encourage an interaction between the interior and exterior, making the natural world an integral part of the dining experience.
The restaurant serves multiple functions, primarily providing a unique dining environment where local ingredients can take center stage. It is designed not just for eating but also for experiencing Iceland's rich culinary heritage. Visitors can engage with the space, taking in the aromas from the kitchen while enjoying the views of the geothermal surroundings. The interior layout is strategically planned to enhance flow and interaction. Different areas serve various purposes, including a dining area, bar, and lounge, allowing for diverse experiences based on varying customer needs.
In terms of architectural details, the building's form is defined by a harmonious blend of dynamic angles and clean lines. The triangular shape offers a contemporary aesthetic while echoing the rugged landscape characteristic of the region. Large glass panels form the façade, establishing a transparent barrier that connects the indoor environment with the outdoor scenery. This design choice not only maximizes natural light but also plays a vital role in energy efficiency, crucial in reducing the building’s environmental footprint.
One notable aspect of the project is the vertical gardens strategically incorporated both inside and outside the building. These gardens enhance the atmosphere while fostering a connection to local flora. They demonstrate a commitment to sustainability and offer an opportunity for guests to engage with the natural environment actively. The integration of these living walls directly ties into the restaurant's culinary focus, where growth and freshness are central themes.
Materials chosen for construction reflect a balanced approach to durability and aesthetic appeal. Steel serves as a structural backbone, reinforcing the building’s integrity while providing a contemporary edge. The use of glass allows for greater interaction with the surroundings, enhancing the restaurant's overall ambiance. Concrete is employed not only for structural purposes but also for its durability against Iceland’s climate, ensuring the building's longevity. Interior finishes incorporate wood, introducing warmth and tactile comfort, which further enriches the dining experience.
Unique design approaches manifest in various aspects of the project, particularly in how spaces are organized to promote engagement and interaction. The vertical movement within the restaurant connects different areas while allowing for a diverse range of social functions. The careful zoning of spaces facilitates a seamless flow for visitors, promoting exploration and interaction. This intentional design consideration aligns with broader trends in architecture that emphasize community focus and sustainability.
The Iceland Greenhouse Restaurant ultimately stands as an example of modern architectural thought, where respect for the environment, local culture, and sustainable practices converge. The project represents a commitment to creating spaces that enhance the quality of life for both visitors and the natural landscape. For those interested in exploring the intricacies of this architectural endeavor, detailed presentations featuring architectural plans, architectural sections, and architectural ideas are available, providing comprehensive insights into its design and functionality.


