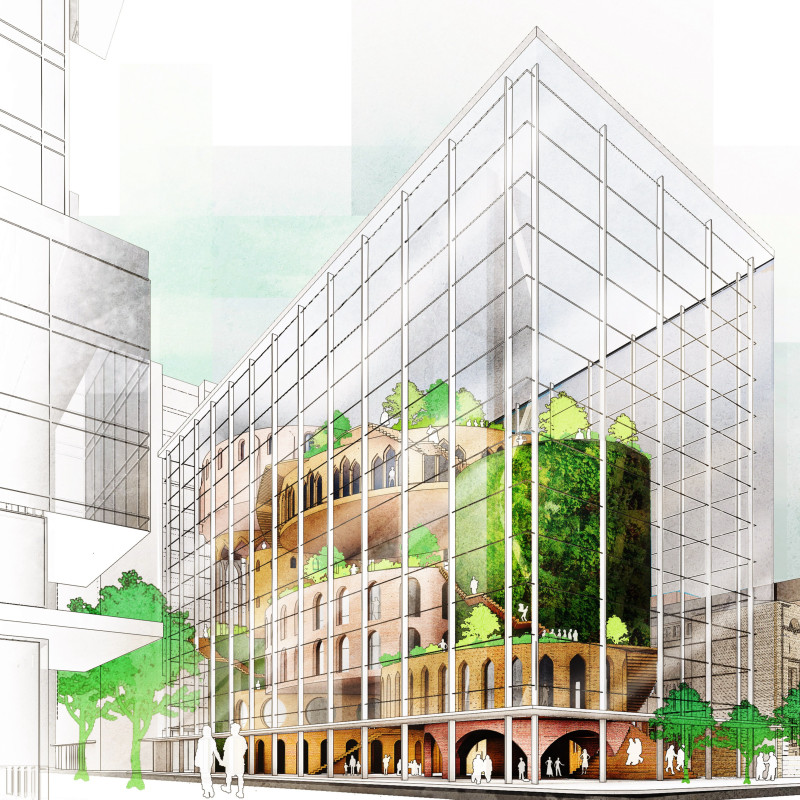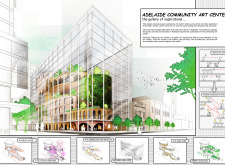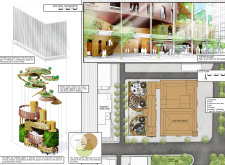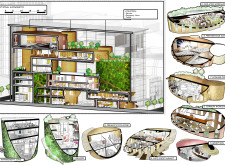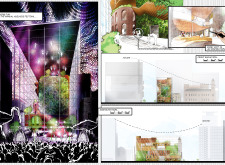5 key facts about this project
From an architectural perspective, the project integrates a transparent glass facade that allows natural light to permeate the interior, fostering an uplifting ambiance that is essential for artistic exploration. This choice of materials underlines the intention of creating a space that feels open and welcoming. Glass is complemented by brick, a material that ties the new building to the rich architectural tapestry of Adelaide, establishing a dialogue between the past and the present. This interaction with context is a central theme of the design, as it effectively bridges the historical architectural vernacular with contemporary artistic practices.
Functionally, the Adelaide Community Art Center is organized into several key areas that cater to diverse activities. It hosts flexible art spaces designed for exhibitions, workshops, and performances, ensuring that artists have the tools and environment they need to share their work and connect with audiences. These spaces are versatile and can be reconfigured to suit various types of events, reflecting the center's commitment to adaptability in design. The inclusion of leisure zones encourages relaxation and casual engagement, ensuring that visitors not only appreciate art but can also socialize and enjoy the surroundings.
One of the most notable components of the design is the careful integration of green spaces. The project incorporates vertical gardens and green terraces, which not only enhance the aesthetic quality of the architecture but also promote sustainability and biodiversity. These features contribute to environmental awareness and provide a refreshing contrast to the urban setting, allowing nature to play a role in the user experience.
The design of the Adelaide Community Art Center is characterized by its emphasis on interaction and collaboration. By creating open spaces that encourage dialogue between artists and the public, the center fosters a vibrant community atmosphere where creativity can flourish. The architectural choices made throughout the project reflect a thoughtful consideration of how public spaces can be designed to enhance social interaction, promoting a sense of belonging and community ownership.
Further, the architectural layout enables the hosting of significant events, such as art festivals, workshops, and community gatherings. This multifunctionality showcases the project’s ambition to be an integral part of Adelaide's cultural landscape, acting as a catalyst for local artistic expression while also supporting broader community initiatives.
To fully appreciate the intricacies and thoughtful planning involved in the Adelaide Community Art Center, interested readers are encouraged to delve deeper into the architectural plans, architectural sections, and architectural designs associated with the project. An exploration of these elements will provide valuable insights into the unique architectural ideas that shaped the center, enhancing one’s understanding of this community-centered project. The thoughtful design and purposeful layout reflect a commitment to fostering an inclusive environment that encourages creativity and collaboration among diverse groups within the city.


