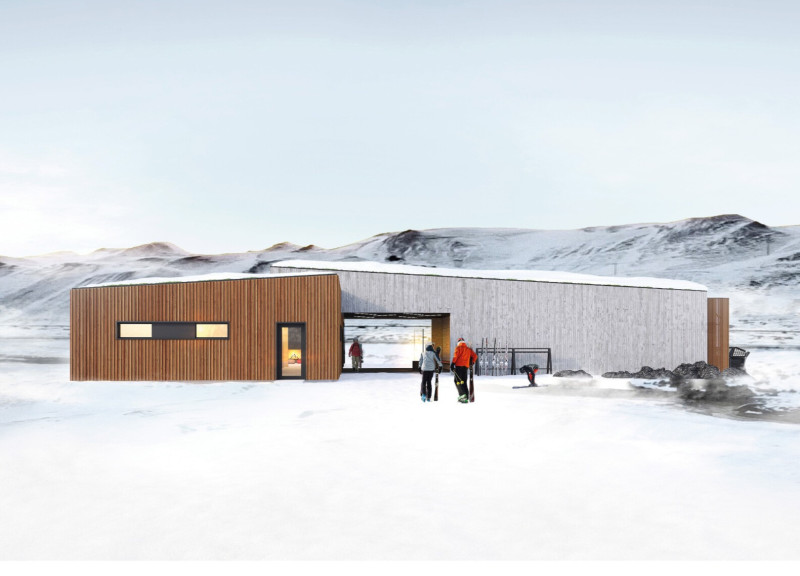5 key facts about this project
"Green Oasis" functions as a mixed-use development, combining residential, commercial, and communal spaces. This integration reflects a modern approach to urban living where individuals do not just inhabit a space but actively engage with their surroundings. Each component of the project is designed to foster community interaction and encourage environmental consciousness. The open layouts facilitate a flow between indoor and outdoor areas, promoting a sense of connection to nature. Large windows and well-placed balconies offer views of the landscaped terraces, establishing an inviting atmosphere for residents and visitors alike.
The architectural design incorporates a range of unique approaches that set this project apart. One of the most notable elements is the emphasis on biophilic design, which integrates natural elements into the built environment. Vertical gardens are a hallmark of this concept; they provide both aesthetic appeal and environmental benefits, such as improved air quality and enhanced biodiversity. These living walls contribute to the cooling of the building and provide a habitat for local wildlife, echoing the design’s commitment to sustainability.
In terms of materiality, "Green Oasis" uses an innovative palette that reflects its ecological values. The structure is primarily framed in recycled steel, ensuring durability while minimizing environmental impact. Sustainable timber, specifically bamboo and FSC-certified oak, is incorporated for flooring and interior finishes, lending warmth to the design. High-performance glass is utilized throughout the façade, allowing natural light to penetrate deep into the interiors while providing excellent insulation. This strategic use of materials not only enhances the aesthetic quality of the project but also supports its energy-efficient goals.
The roof design features green roof systems that provide insulation, manage rainwater, and promote biodiversity, while walking paths made from local basalt create a connection to the regional landscape. Low-VOC paints and finishes are used throughout the building, ensuring healthier indoor air quality for inhabitants. These considered choices reflect a broader commitment to both environmental and social responsibility.
The arrangement of spaces within "Green Oasis" exemplifies versatility and community engagement. The multi-functional areas allow for a variety of uses, fostering social interactions among residents. Community plazas serve as gathering places, surrounded by retail and dining options that contribute to a vibrant urban lifestyle. The incorporation of natural ventilation systems through operable windows and strategically placed openings enhances air quality and reduces reliance on mechanical cooling, aligning with the project’s sustainability goals.
"Green Oasis" stands as a representation of how thoughtful architecture can address the needs of urban residents while remaining deeply connected to environmental principles. The innovative design strategies employed capture the essence of sustainable living, providing a refuge that prioritizes both ecological integrity and human interaction.
To delve deeper into the architectural plans, sections, and overall design philosophy underlying "Green Oasis," readers are encouraged to explore the project presentation for a comprehensive understanding of its various elements and thoughtful architectural ideas. Understanding the finer details of this project will provide valuable insight into how contemporary architecture can successfully promote sustainability and community within an urban setting.


























