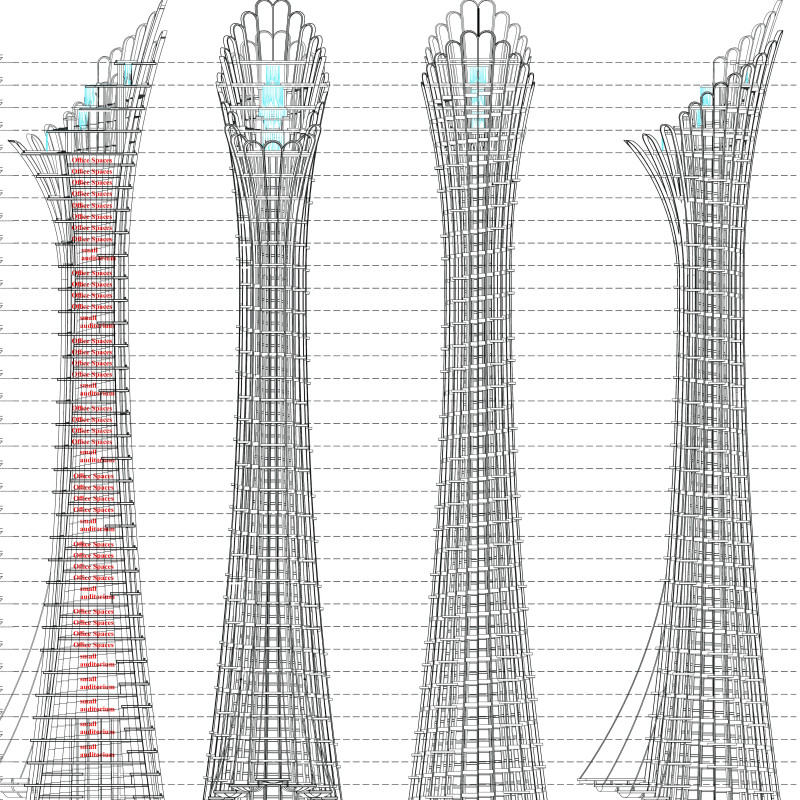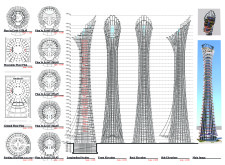5 key facts about this project
The architectural design serves critical functions, ranging from facilitating vehicular access to providing workspace that encourages collaboration and engagement. The spatial organization prioritizes user accessibility, with strategic entry points ensuring efficient flow throughout the building. Elements such as open floor plans and well-distributed common areas enhance interaction among occupants.
Unique Elements of the Design
What distinguishes this project from others is its façade treatment, characterized by outwardly blooming design elements. This not only enhances visual aesthetics but also provides functional benefits, such as maximizing natural lighting and promoting passive ventilation. The use of varied materials, including reinforced concrete for structural integrity, glass for transparency, steel for flexibility, and natural stone for aesthetic quality, underscores a thoughtful approach to materiality.
The incorporation of green spaces within the architectural framework is also noteworthy. These areas serve as micro-ecosystems within the urban landscape, contributing to biodiversity and promoting environmental sustainability. By consciously embedding nature into the design, the project aims to mitigate the urban heat island effect and improve the overall ecological footprint of the structure.
Detailed Architectural Features
The architectural plans outline a well-considered layout that promotes user experience. The ground floor provides ample access, ensuring that visitors can navigate effortlessly into the building. Subsequent levels are designed to optimize circulation and functionality, with intermediate floors featuring open workspaces that adjust according to the users' needs.
The longitudinal sections illustrate the vertical arrangement and connectivity of spaces, achieving a coherent flow from lower to upper levels. This thoughtful sectioning allows for distinct yet interconnected uses across the building's profile, enhancing operational efficiency while maintaining a welcoming atmosphere.
To gain a comprehensive understanding of the project and its intricate design, readers are encouraged to explore the architectural plans and sections. Examining these materials will provide deeper insights into the project's architectural ideas and overall execution.























