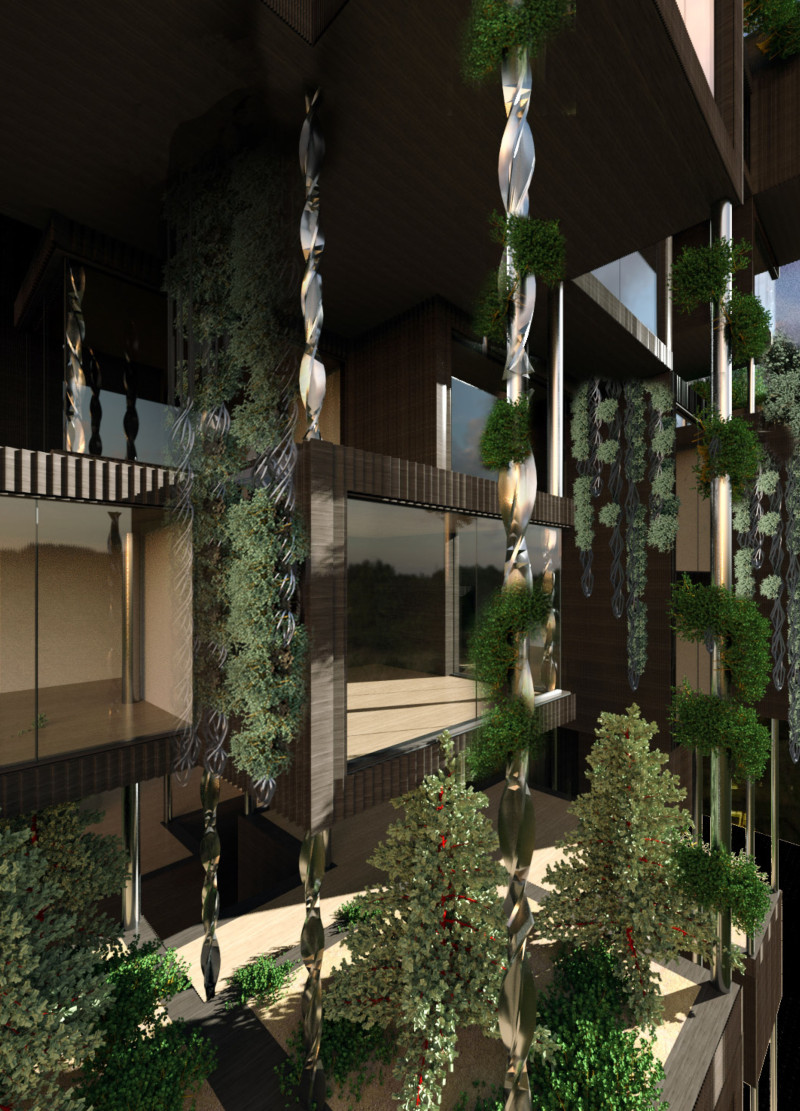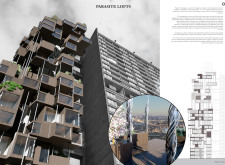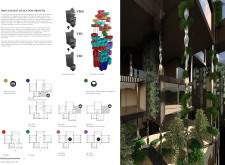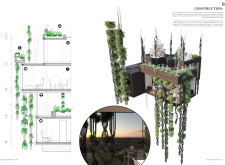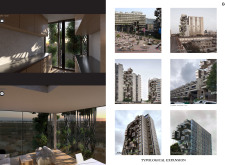5 key facts about this project
In its essence, the Parasite Lofts is composed of individual units that can expand or contract based on occupant requirements. This modular configuration not only optimizes spatial use but allows for dynamic adjustments to the internal organization of living spaces.
Innovative Design Strategies
One of the most notable aspects of the Parasite Lofts project is its emphasis on modularity. The architectural design allows units to interconnect and expand in various configurations, which enhances flexibility for the residents. This adaptive mechanism reduces material waste by allowing components to be reused or reconfigured as needed.
The inclusion of biophilic design elements is another significant feature. Vertical gardens and planters are strategically integrated into the structure, promoting biodiversity and enhancing the outdoor experience of the inhabitants. This not only contributes to the aesthetic quality of the project but also supports environmental sustainability by improving air quality and reducing urban heat.
The project employs a thoughtful material palette that includes steel, cement board, glass, timber finishes, and masonry. Steel elements provide structural support, while cement board cladding and glass facades contribute to a modern aesthetic and energy efficiency. The interplay of these materials further supports the design's goal of melding performance with visual appeal.
Architectural Efficiency
The structural system of the Parasite Lofts is designed to maximize efficiency and minimize the overall carbon footprint. Prefabrication techniques are employed to streamline construction and reduce time on site, aligning with sustainable building practices. Integration of passive and active design strategies ensures energy-efficient living spaces that cater to modern needs.
Moreover, the large glass panels used throughout the project create a seamless transition between the interior and exterior. This design choice enhances natural light penetration and fosters a connection to the surrounding environment, allowing inhabitants to experience a sense of openness.
Those interested in exploring the architectural plans and sections will find deeper insights into the project’s innovative designs and ideas. A closer look at the architectural details can provide an understanding of how the project fulfills its functional requirements while demonstrating a unique perspective on urban development.
For a comprehensive view of the architectural designs and technical aspects of the Parasite Lofts, it is recommended to explore the project presentation further. The detailed architectural concepts reveal the potential of this project as a model for future urban housing solutions.


