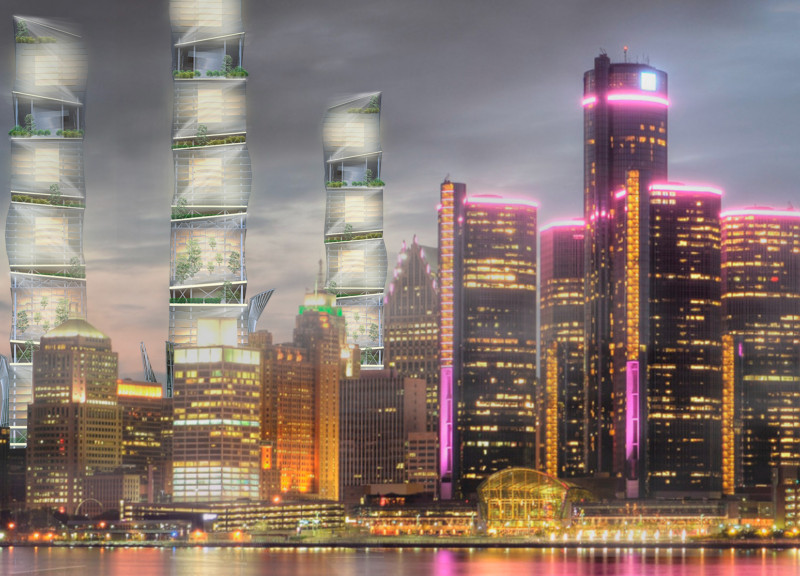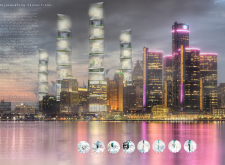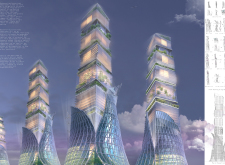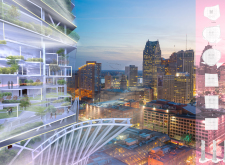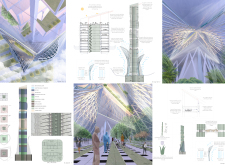5 key facts about this project
Functionally, the project incorporates a blend of residential, commercial, recreational, and cultural spaces. The intention is to foster an inclusive atmosphere that encourages interaction among community members and supports a diverse range of activities. By serving multiple purposes, the skyscraper contributes to a vibrant urban life, becoming more than just a place to live; it evolves into a communal hub where various aspects of life can coexist and flourish.
The design features a tall and slender form that artfully contrasts against the backdrop of Detroit's skyline. The building’s organic shapes mimic the growth patterns found in nature, which is intentional and reflects a commitment to sustainability. The use of curves and dynamic structures not only provides aesthetic appeal but also creates unique spaces that improve the flow and experience within the building. Large expanses of glass are incorporated into the façade, enhancing daylight penetration and offering panoramic views of the city, thus promoting a sense of openness.
A hallmark of this architectural endeavor is the emphasis on vertical greenery. Terraces and garden spaces are integrated throughout different levels of the skyscraper, allowing for an immersion in nature amidst the urban setting. These green spaces serve multiple functions, including improving air quality, enhancing aesthetic value, and providing recreational areas for residents. The inclusion of green roofs also aids in managing stormwater effectively and contributes to the building’s energy efficiency.
Material selection plays a pivotal role in the building's performance and aesthetic. The façade features a secondary skin system made from composite fiber, which allows for natural ventilation while maintaining structural integrity. This is complemented by sturdy steel frameworks that facilitate open interiors and large spaces, providing flexibility for different uses. Concrete is utilized in the foundation and other structural elements, ensuring longevity and stability. The thoughtful layering of lightweight materials supports the vertical garden structures, creating an inviting and calming atmosphere.
The architectural approach taken in this project is noted for its innovative strategies that challenge conventional design norms. By integrating various functions within a single structure, the skyscraper not only addresses the need for housing but also enhances the urban experience by including commercial and recreational elements. This multifaceted perspective redefines the role of urban architecture, allowing it to act as a catalyst for community engagement and environmental stewardship.
The project's design encourages individuals to reconsider their interaction with urban settings, highlighting the importance of sustainable living and the potential for architecture to enhance quality of life. Through architectural plans and sections, the layout conveys a strong narrative of connectivity and community building.
Readers interested in exploring these architectural ideas further are encouraged to review the detailed presentation of the project. The architectural plans, sections, and designs offer an insightful look into how this skyscraper could reshape urban life in Detroit, showcasing the thoughtful and intentional decisions made throughout the design process. Engaging with this presentation may provide a deeper understanding of the project's vision and the unique contributions it aims to make to the architectural landscape.


