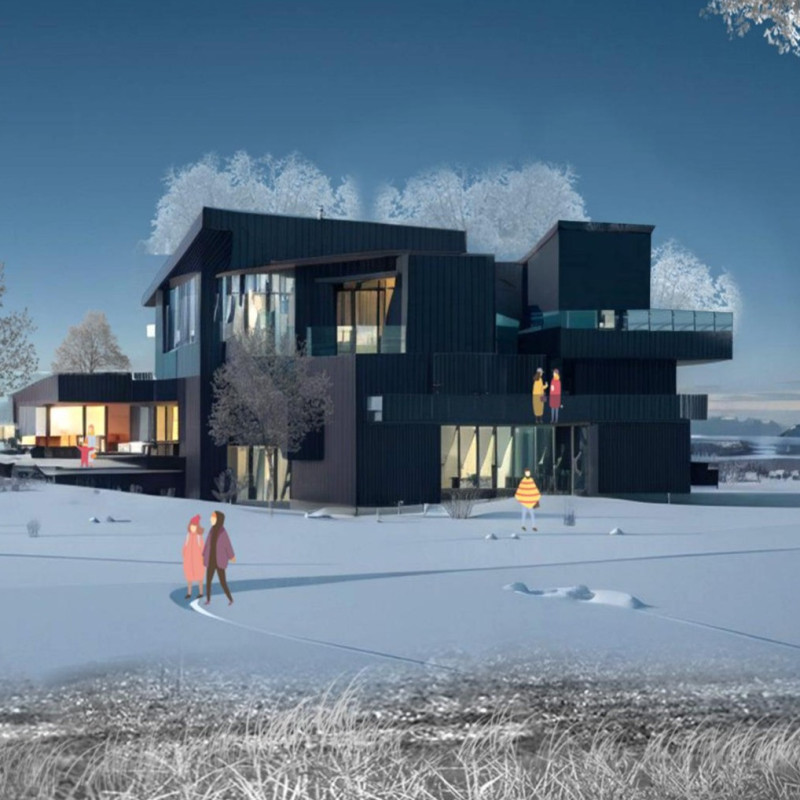5 key facts about this project
At the heart of this project is a thoughtful consideration of spatial relationships and the interaction between occupants and their environment. The architectural layout prioritizes natural light and ventilation, enhancing the overall quality of life for residents and visitors alike. Floor-to-ceiling windows are strategically placed throughout the building, not only to invite ample daylight but also to create a seamless connection with the outdoor environment. This encourages not only visual engagement with the surrounding landscape but also promotes energy efficiency, reducing reliance on artificial lighting.
The design incorporates a variety of materials that reflect both durability and aesthetic appeal. Key materials utilized include concrete for structural integrity, wood for warmth and texture, and glass to foster transparency and openness. These choices create a harmonious balance between robustness and elegance, allowing the project to stand out within the urban fabric while remaining respectful of its context. By employing environmentally friendly materials, the project not only contributes to sustainability but also showcases a dedication to responsible design practices.
In exploring the unique design approaches employed, the project embraces principles of biophilic design. This concept seeks to enhance the connection between people and nature, and is manifested in various aspects of the architecture. A rooftop garden provides a serene escape for residents, while vertical green walls along the façade contribute to the overall biodiversity of the area. These elements are indicative of a growing recognition within the architectural community of the importance of integrating nature into urban settings, fostering a holistic living experience.
The communal areas are thoughtfully designed to encourage social interaction. Flexible spaces allow for various functions, from community gatherings to quiet contemplation. In this design, architecture transcends mere form, serving as a catalyst for community cohesion. The layout supports an active lifestyle, with pathways and open spaces that invite movement and leisure, ensuring that residents have the opportunity to engage in outdoor activities.
An essential detail of this architectural project lies in its response to the climate and local environment. The design incorporates passive solar strategies, optimizing energy use while providing comfort. Overhangs and shading devices reduce heat gain during the summer, while thermal mass elements help retain warmth in cooler months. This climate-responsive design aspect underscores a deep understanding of the local context and the need for resilient architecture.
The architectural plans illustrate a meticulous attention to detail, from the layout of each unit to the integration of communal spaces. Architectural sections reveal the interplay between indoor and outdoor spaces, emphasizing a fluid movement throughout the building. The emphasis on verticality in certain sections creates a dynamic interaction between different levels of the structure, enhancing visual interest and spatial awareness.
This project serves as a testament to the evolution of architecture, where designers are increasingly challenged to think beyond traditional boundaries. The outcome is a space that reflects contemporary needs while addressing broader societal issues such as sustainability and community well-being. The engagement with innovative design practices establishes new benchmarks in urban architecture.
Exploring the architectural plans, sections, and design nuances reveals a depth of thought and creativity inherent in this project. Those interested in understanding the intricacies and potential of this architectural endeavor are encouraged to delve deeper into its presentation. This exploration offers a comprehensive view of the design ideas that drive its success and the impact of architectural choices on everyday living.


























