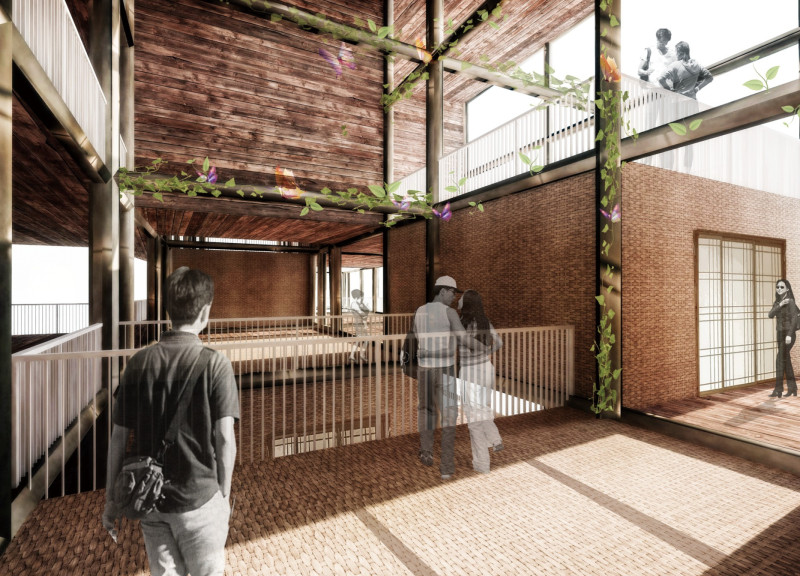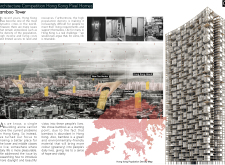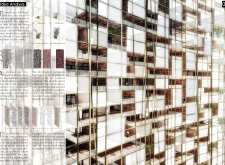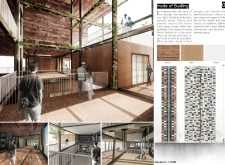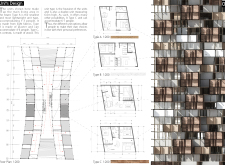5 key facts about this project
# Bamboo Tower in Hong Kong
## Overview
The Bamboo Tower, designed for the Hong Kong Pixel Homes architecture competition, addresses the urban challenges of high population density and limited resources in Hong Kong. By prioritizing sustainability and livability, the design aims to enhance residents’ quality of life while remaining contextually relevant to the local environment.
## Structural and Spatial Strategy
The concept of the Bamboo Tower emerges from the characteristics of bamboo, a locally significant and sustainable material. The architecture emphasizes light and air circulation, integrating shared communal spaces that foster interaction among residents. The modular design features a slightly curved form, allowing for optimal natural light and ventilation. Staggered openings ensure unobstructed views from each living unit, enhancing the overall well-being of the inhabitants.
### Material Composition
The project employs a balanced selection of materials that reflect traditional practices while promoting sustainability. Bamboo serves as a primary structural element, symbolizing environmental consciousness. Lightweight fabric is used in smaller living units for flexibility, while plaster provides cost-effective interior finishes. Wood adds warmth to the interiors, creating a welcoming atmosphere. These choices are aligned with the project's intent to foster community living and maintain aesthetic quality across various residential configurations.
## Community Integration and Layout
Internal spaces are designed with an open-plan concept that encourages social interaction while allowing for personalization of living units. Three different unit types accommodate various family sizes: Type A units, constructed with lightweight materials, house 1-3 individuals; Type B units, made of plaster, accommodate 4-6 individuals; and Type C duplex units, utilizing wood, accommodate 6-7 people. Each living unit features balconies and shared terraces, facilitating outdoor activities and gardening initiatives, thus enhancing the ecological footprint of the development within a densely populated urban context.


