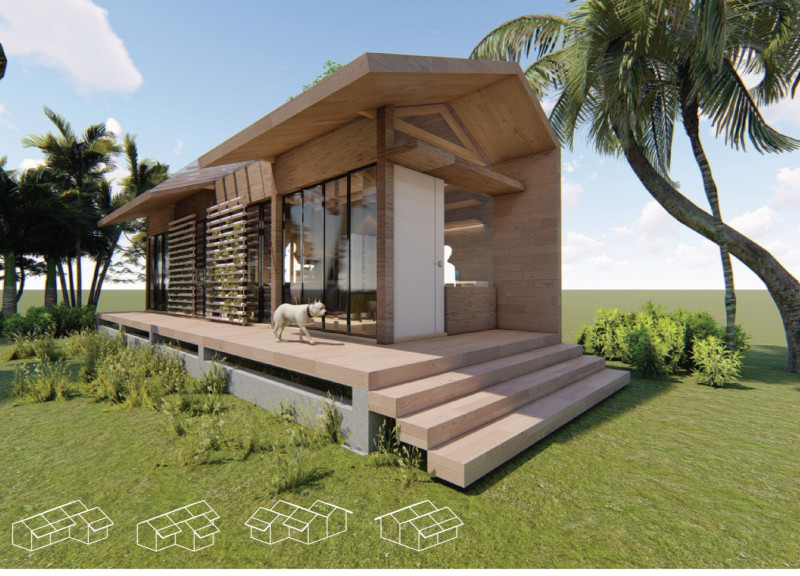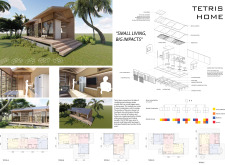5 key facts about this project
Functionally, the Tetris Home accommodates versatile living arrangements, allowing residents to customize their spaces according to their needs. The design distinguishes itself through a modular concept, where individual units can be combined in various configurations. This flexibility supports different family compositions and lifestyles, enabling shared living arrangements without compromising personal space. By utilizing this approach, the architecture not only serves practical purposes but also reflects a modern ethos of communal living.
In terms of important components, the architecture leverages a combination of materials that reinforce its sustainable narrative. Bamboo is prominently featured for structural elements, chosen for its durability and ecological benefits. This natural material not only enhances the visual warmth of the interior but also minimizes the environmental impact typical of conventional building materials. Metal cladding is utilized for the roofing, providing an enduring protective layer that copes with local climatic conditions.
The extensive use of glass in sliding walls allows for ample natural light, fostering a connection between interior and exterior spaces. This design choice is particularly significant in tropical climates, where cross-ventilation plays a crucial role in maintaining comfortable indoor environments. Additionally, the incorporation of a hydroponic wall signifies a progressive approach to urban gardening. This element is designed to facilitate growing fresh produce, further supporting the sustainability ethos of the home.
Unique design approaches are evident throughout the Tetris Home. The project effectively demonstrates that aesthetic considerations do not need to be sacrificed for functionality. The integration of individual zones for living, working, and leisure creates a harmonious balance that is both practical and conducive to a fulfilling lifestyle. The architectural designs prioritize user experience, offering spaces that are not only inviting but also promote health and well-being through thoughtful design.
Moreover, sustainable elements reflect a conscientious architecture that respects both its inhabitants and the environment. Features such as solar panels for energy generation and rainwater harvesting systems exemplify a commitment to reducing the ecological footprint of residential buildings. This blend of passive and active design strategies enhances energy efficiency, catering to the demands of modern living while fostering environmental stewardship.
The Tetris Home stands as a model for future architectural projects, showcasing that innovative design and functionality can coexist harmoniously. The attention to modularity and environmental sensitivity provides a framework for addressing urban challenges effectively. Those interested in exploring the architectural plans, sections, and specific designs of this project will find valuable insights into contemporary architectural ideas and practices. The thoughtful integration of structure and sustainability within the Tetris Home invites a deeper consideration of how architecture can shape our living environments, emphasizing the importance of adaptability in today’s urban landscapes.
For a comprehensive understanding of the project and its detailed architectural components, it is encouraged to delve into the full presentation for more insights.























