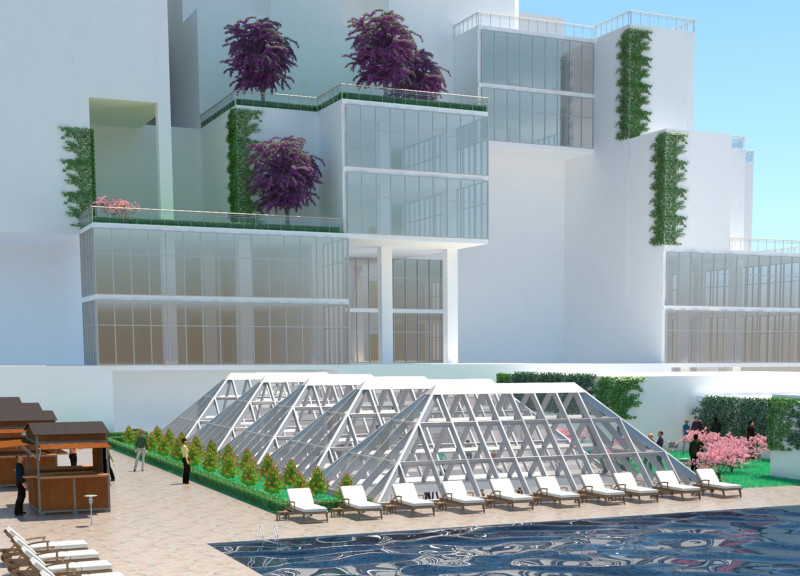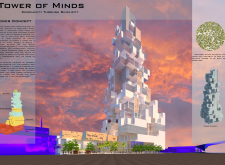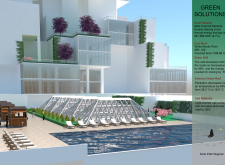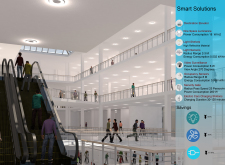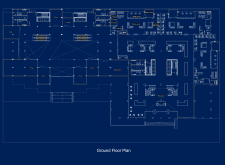5 key facts about this project
The fundamental concept behind the Tower of Minds is rooted in the need for vertical integration in urban settings. As cities become increasingly crowded, the development of high-rise structures that incorporate multiple uses within one tower has become not just a practical solution but a necessary one. The project strategically opens the dialogue around community living and cultural connections, integrating facilities that cater to the diverse needs of urban dwellers.
At the core of its design, the Tower features a modular structure characterized by an assemblage of cubic volumes. This approach not only contributes to the building's visual identity but also reinforces its adaptability, allowing different sections to serve varying functions. The arrangement of these volumes enables a flexible spatial organization that supports social interaction while ensuring privacy for residential units. The design emphasizes clarity and an intuitive layout that guides inhabitants and visitors seamlessly through the structure.
The thoughtful selection of materials plays a significant role in both the aesthetic appeal and sustainability of the Tower. Glass is prominently used for the facades, allowing ample natural light while providing unobstructed views of the surrounding landscape. Concrete serves as the primary structural material, offering durability and stability crucial for high-rise architecture. Additionally, the incorporation of green wall materials and vertical gardens enhances biodiversity, contributes to improved air quality, and creates inviting outdoor spaces for residents within an urban context.
Functionally, the Tower houses a mix of uses that enrich the community fabric. The ground and basement levels are dedicated to commercial activities, featuring a variety of retail spaces, food courts, and public amenities designed to attract local residents and visitors alike. These spaces are intentionally designed to encourage social interaction and community engagement, making the Tower a local hub for commerce and gathering.
Above these vibrant commercial spaces, the upper levels are designed for residential living and office use. The Tower's residential units provide families, young professionals, and individuals a unique urban living experience that balances convenience and comfort. Outdoor recreational areas, including rooftop gardens, are strategically incorporated to promote relaxation and social gatherings, enhancing the overall quality of life for residents.
From a sustainability perspective, the Tower of Minds integrates various green solutions that amplify its energy efficiency and environmental responsibility. The implementation of smart glazing, which significantly reduces heat gain, illustrates a commitment to reducing the building's carbon footprint. The cool roof, treated with white acrylic paint, reflects sun rays, helping to maintain comfortable temperatures within the building throughout the year. Vertical green walls not only enhance the aesthetic value of the Tower but also actively contribute to energy savings by providing insulation.
In addition to these eco-friendly initiatives, the project incorporates advanced technology to improve functionality. Smart sensors for lighting and occupancy ensure energy use is optimized, while destination elevators enhance vertical transportation efficiency, reflecting a modern understanding of user experience within architectural design.
The architectural ideas encapsulated in the Tower of Minds push the boundaries of conventional residential and mixed-use design. By prioritizing community interaction, environmental stewardship, and innovative technical solutions, this project exemplifies progressive design principles aimed at enhancing urban living.
For those interested in delving deeper into this architectural endeavor, exploring the architectural plans, sections, and overall design details will provide valuable insights into the unique considerations that shape the Tower of Minds. The project stands as a significant step forward in urban architectural practice, inviting stakeholders to consider how similar approaches can be applied in various contexts, making them integral to the broader discourse on sustainable and inclusive urban development.


