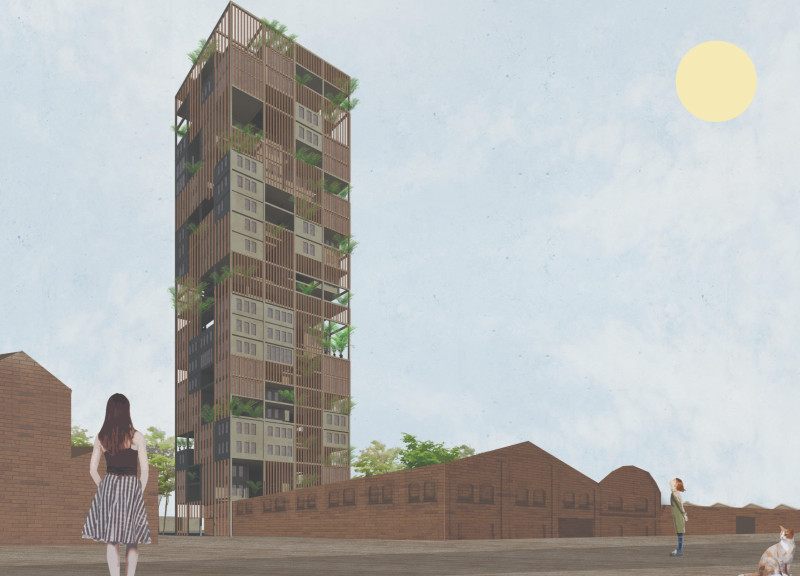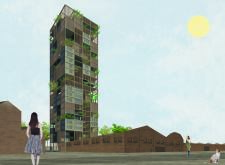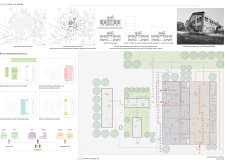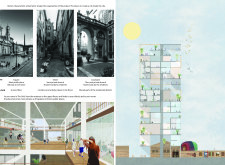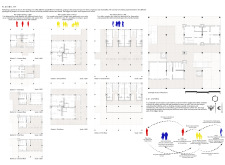5 key facts about this project
The essence of the project lies in its ability to utilize available space efficiently while maintaining an open dialogue with the surrounding environment. The architecture is meticulously planned to accommodate private, semi-private, and communal areas, enabling residents to engage meaningfully with one another. This thoughtful approach reflects the social architecture of traditional Roman public spaces, where interaction and community are central.
A notable aspect of the project is its emphasis on flexibility. The housing units are designed to cater to diverse demographics, including singles, couples, and families. This modularity allows for various configurations that can adapt over time, responding to the evolving needs of its occupants. Each unit is crafted to provide privacy while also being part of a larger communal setting that promotes social interaction through shared amenities.
The architectural materials chosen for the project play a significant role in its intended function and aesthetic appeal. Reinforced concrete provides structural integrity and durability, forming the backbone of the design. Large glass panels are strategically integrated to enhance natural light and create transparency between indoor and outdoor environments. This design decision not only fosters a connection with the outdoors but also encourages energy efficiency through passive solar gain.
To soften the building's visual mass, wooden lattice screens are employed, balancing privacy and openness. This element also adds warmth to the overall aesthetic, aligning the project with the surrounding architectural language of Rome. Furthermore, the project incorporates green walls and vertical gardens, which not only contribute to the biodiversity of the area but also improve air quality and the well-being of residents. The thoughtful integration of these sustainable features reflects a commitment to the ecological principles that are increasingly vital in modern architectural design.
The communal areas within the development serve as a central hub for residents, fostering a sense of belonging. These spaces are designed for collaboration, leisure, and learning, allowing residents to share resources, skills, and experiences. By creating an environment that promotes interaction, the project aims to build a vibrant community that goes beyond mere cohabitation.
Unique design approaches are evident throughout, particularly in how the project addresses urban challenges. By prioritizing communal living and sustainability in a densely populated area, it provides a viable solution to the problems of isolation and environmental degradation often found in urban settings. The incorporation of greenery throughout the building mitigates urban heat and enhances aesthetic value while emphasizing the importance of nature within the city.
This architectural project represents a harmonious blend of function, community, and sustainability, tailored to meet the needs of modern urban dwellers. By seamlessly integrating into the existing urban fabric, it stands as a progressive example of how architecture can cultivate a sense of place and belonging amidst the complexities of city life.
For a deeper understanding of the project, including architectural plans, architectural sections, architectural designs, and architectural ideas that showcase its innovative approaches, we encourage you to explore the project presentation in detail. Discover how these elements come together to create a thoughtful and engaging living environment in the heart of Rome.


