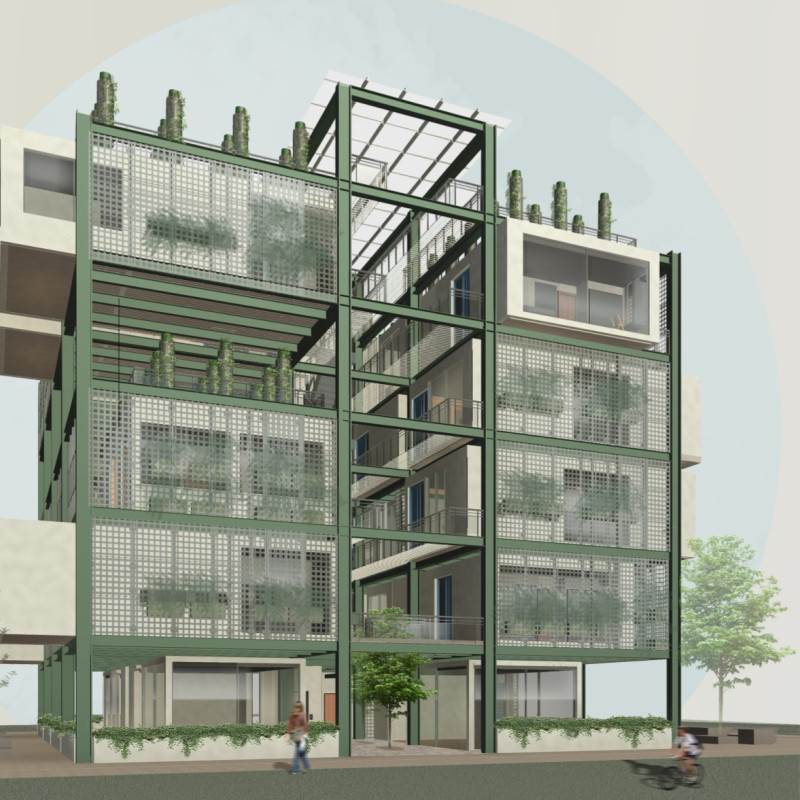5 key facts about this project
At its essence, the Living Grid project is a blend of practicality and aesthetic appeal, demonstrating how architecture can facilitate community living while considering environmental imperatives. The design features three distinct types of living units: one-bedroom, two-bedroom, and three-bedroom configurations. Each unit is designed with a focus on maximizing usable space while providing comfort for residents. The dimensions, ranging from 47 m² to 65 m², are optimized to cater to diverse family sizes and lifestyle preferences.
The architectural design embraces a modern material palette that emphasizes durability and sustainability. The structural framework is primarily composed of steel beams and columns, which provide necessary support and flexibility for the building. Concrete is utilized extensively in the construction of residential units, ensuring strength while contributing to the overall contemporary façade. A unique feature of the design is the use of welded mesh for the exterior, which not only serves as a decorative element but also enhances ventilation, allowing for better air circulation throughout the spaces.
Furthermore, the integration of large glass panels is a hallmark of the Living Grid architecture. These panels facilitate an abundance of natural light, creating bright and inviting interiors that promote well-being among occupants. The relationship between the indoor and outdoor environments is integral to the design, encouraging a seamless transition that enhances the living experience.
A distinctive aspect of the Living Grid project is its commitment to sustainability and ecological design. The incorporation of vertical gardens serves not only an aesthetic purpose but also contributes to improving air quality and fostering biodiversity within the urban environment. This green aspect of the design encourages residents to engage with nature, thereby enhancing the overall quality of life.
The Living Grid project is deeply rooted in its context, consciously striving to harmonize with the dense urban fabric of Milan. By prioritizing shared spaces, the design promotes a sense of community among residents, facilitating social interaction and collective ownership in the living environment. The project seeks to redefine the concept of urban housing by integrating flexibility in design, which allows for potential alterations in response to evolving community needs.
In summary, the Living Grid project stands as a noteworthy exploration of contemporary housing solutions in architecture, showcasing how design can effectively meet the challenges of urban density. By emphasizing adaptability, sustainability, and community integration, it provides a relevant case study for future housing initiatives. For readers interested in delving deeper into the architectural plans, sections, and overall design ideas, exploring this project further will reveal additional insights into its innovative approaches and practical applications in urban housing.























