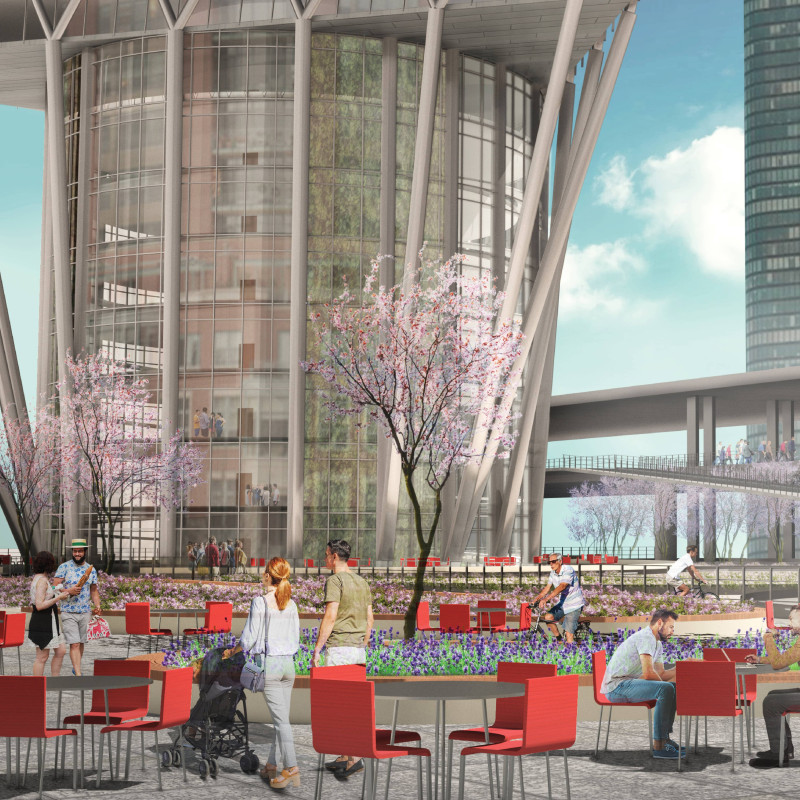5 key facts about this project
At its core, the Chicago Spire embodies a design philosophy that prioritizes sustainability and community engagement. The structure is designed to facilitate an interactive urban lifestyle, encouraging connections among residents, businesses, and visitors. The carefully crafted architecture not only aims to meet functional requirements but also seeks to create a vibrant atmosphere for social interaction and engagement.
One of the standout features of the Chicago Spire project is its innovative approach to materiality. The design employs a range of thoughtfully selected materials, including glass, steel, aluminum, and integrated green walls. The use of glass for the building's facade is particularly noteworthy, as it optimizes natural light and enhances the visual relationship between the indoors and outdoors, making the most of its lakeside location. High-strength steel is utilized for structural components, providing the necessary stability while allowing for a sculptural form. Aluminum finishes contribute to the lightweight assembly, promoting ease of construction and maintenance.
Sustainability is further enhanced through the incorporation of vertical farming within the structure. This initiative highlights the project's commitment to local food production while fostering community involvement. By integrating agricultural practices into the architecture, the Chicago Spire aims to promote a self-sufficient urban environment and facilitates healthy living options for its residents.
The overall design also reflects an optimized massing strategy, which is essential for maximizing energy efficiency and daylight exposure. Special attention has been given to the building's silhouette to reduce heat absorption, taking advantage of Chicago's seasonal sunlight patterns. This thoughtful design consideration positions the Chicago Spire as a model of eco-conscious living.
Furthermore, the project emphasizes a programmatic overlap, incorporating a blend of different functions within the same spatial framework. By mixing residential, commercial, and recreational spaces, the architecture promotes a dynamic environment where individuals can seamlessly transition between work and leisure. This thoughtful arrangement not only encourages community interaction but also reflects the evolving nature of urban life.
The landscaping surrounding the Chicago Spire complements the architectural design, featuring native plant species and public gathering spaces. The site is envisioned as an inviting environment that enhances walkability and encourages local participation, creating a welcoming atmosphere for residents and visitors alike.
In essence, the Chicago Spire project serves as a prime example of modern architectural practice, marrying form with function while addressing the pressing need for sustainable urban development. The design strategies employed reflect a responsive attitude towards contemporary architectural challenges, offering solutions that promote ecological responsibility and community integration.
For those interested in exploring further, it's worthwhile to engage with the architectural plans, sections, and designs that illustrate the depth of thought behind this project. Doing so provides insightful details that reveal the innovative architectural ideas and concepts that have shaped the Chicago Spire into a forward-thinking model for future urban developments.


























