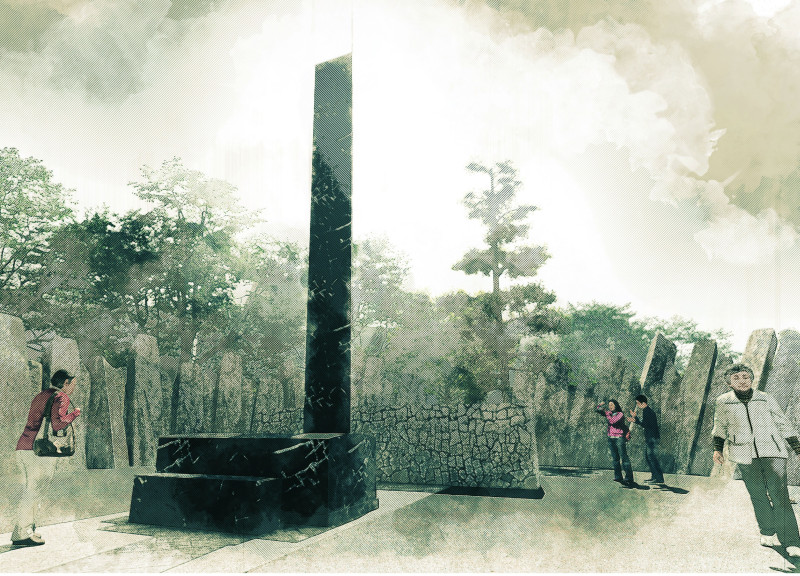5 key facts about this project
At its core, the project represents a deliberate shift towards a more integrative approach to city living, focusing on the balance between built and natural environments. It is structured to foster interpersonal connections among residents while providing spaces for relaxation and interaction with nature, thereby enhancing the quality of urban life. The overarching concept emphasizes biophilic design principles, which seek to strengthen the connection between people and nature, especially in a densely populated setting.
Key aspects of the Urban Sanctuary include its form and massing, which gracefully elevate the building while creating a series of outdoor terraces and private gardens. This verticality not only contributes to the skyline but also enhances views of the surrounding area from multiple levels. The use of sustainable materials plays a crucial role in the building's identity, with reinforced concrete as the primary structural component due to its durability and thermal benefits. Meanwhile, the incorporation of FSC-certified sustainable timber for the facade creates a natural warmth that connects the architecture to its environment.
High-performance glazing has been thoughtfully integrated throughout the design, allowing for ample natural light while improving energy efficiency. This not only reduces the reliance on artificial lighting but also creates comfortable living spaces that thrive on daylight. The use of permeable paving in outdoor areas further underscores the commitment to environmental stewardship, facilitating natural water drainage and promoting responsible land use.
The interior spaces of the Urban Sanctuary reflect a commitment to openness and flexibility. With an emphasis on open floor plans and large windows, each unit is designed to maximize views and foster a sense of connectivity to the outside. The thoughtful inclusion of communal areas, such as co-working spaces and lounges, encourages social interaction among residents, promoting a sense of belonging. Rooftop gardens equipped with seating areas offer additional social spaces, fostering community engagement and a retreat from the urban hustle.
An additional unique aspect of the project is the extensive use of vertical gardens on various building facades. These green installations serve multiple functions: they enhance the visual appeal of the building, improve air quality, and provide insulation while supporting local ecosystems. By choosing native plants that require minimal maintenance, the project champions biodiversity, providing habitats for local wildlife within the urban setting.
Throughout the design process, special attention has been paid to integrating smart technology. This includes automated systems for lighting, heating, and security that enhance the living experience while contributing to energy efficiency. Such technological integration not only appeals to contemporary lifestyles but also aligns with sustainable practices that minimize resource consumption.
The Urban Sanctuary stands out not only for its structure but also for its forward-thinking approach to urban living and sustainability. It provides a blueprint for future architectural endeavors, showing how thoughtful design can enhance urban environments while nurturing community and nature. This harmony between architecture and the environment manifests in spaces that are both functional and inviting.
For those interested in a deeper understanding of this architectural project, exploring the architectural plans, sections, and design concepts may offer valuable insights into the innovative ideas that have shaped the Urban Sanctuary. Engaging with these elements reveals how design can respond thoughtfully to the challenges of modern urban living while enriching the lives of its residents.























