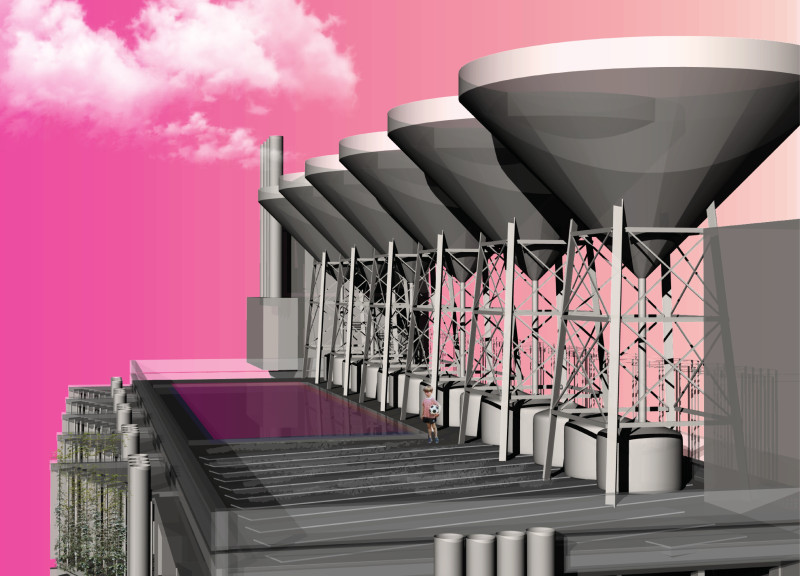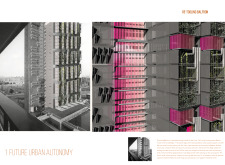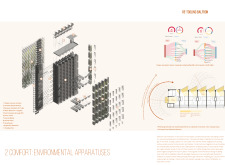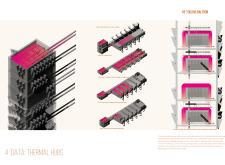5 key facts about this project
The re-designed Balfron Tower serves multiple purposes; it functions not only as residential housing but also as a model for integrated urban living that prioritizes sustainability. The focus is on creating spaces that are environmentally responsible, energy-efficient, and conducive to social interactions among residents. The project encapsulates a holistic approach, addressing the needs of the local community while adapting to climate challenges.
Several important design elements and architectural strategies are incorporated into the project. The existing concrete structure remains a foundational aspect, preserving its historical significance while minimizing additional material waste. Notable features such as sawtooth solar extensions replace traditional balconies, optimizing solar energy usage and enhancing the building's overall energy efficiency. By integrating buoyancy ventilation air tubes, the design promotes natural airflow, providing passive cooling and improving indoor climate conditions with minimal reliance on mechanical systems.
The project further innovates through water harvesting systems that are seamlessly integrated into the building's infrastructure. These systems are essential for recycling rainwater, which can then be utilized for irrigation and communal facilities, reducing water waste and supporting green initiatives. Additionally, the introduction of green walls across various levels not only enriches the aesthetic quality of the tower but also enhances biodiversity and air quality while addressing the urban heat island effect.
Spatially, the layout of Balfron Tower has been redefined to foster community interaction. Rooftop gardens and communal spaces are prominent features, providing residents with not only recreational areas but also a platform for collective urban farming initiatives. The design of open-air laundry areas and playgrounds emphasizes usability and encourages engagement among residents. These communal spaces redefine the concept of social living within high-rise structures, making them pivotal in nurturing a sense of belonging.
The incorporation of advanced energy management strategies signifies a progressive approach to residential architecture. Emphasizing solar energy generation and passive heating and cooling techniques dramatically reduces the tower's dependence on external energy resources. The design also ensures efficient distribution of thermal resources, thereby creating a balanced living environment throughout the year.
What makes this architectural project particularly unique is its ability to blend ecological principles with a focus on community. Instead of merely modifying a residential tower, the project strives for a comprehensive re-envisioning of urban life, promoting a sustainable micro-ecosystem amid the metropolitan landscape. The thoughtful integration of modern technologies with the existing architectural framework exemplifies a commitment to improving livability while maintaining design integrity.
This re-tooling of Balfron Tower stands as a practical example of how architecture can respond to modern challenges in urban development. The resilient and adaptive design encourages exploration into how sustainable practices can be seamlessly woven into everyday living. For those interested in delving deeper, reviewing the architectural plans, sections, designs, and innovative ideas behind this project will provide further insight into its rich narrative and design philosophy.


























