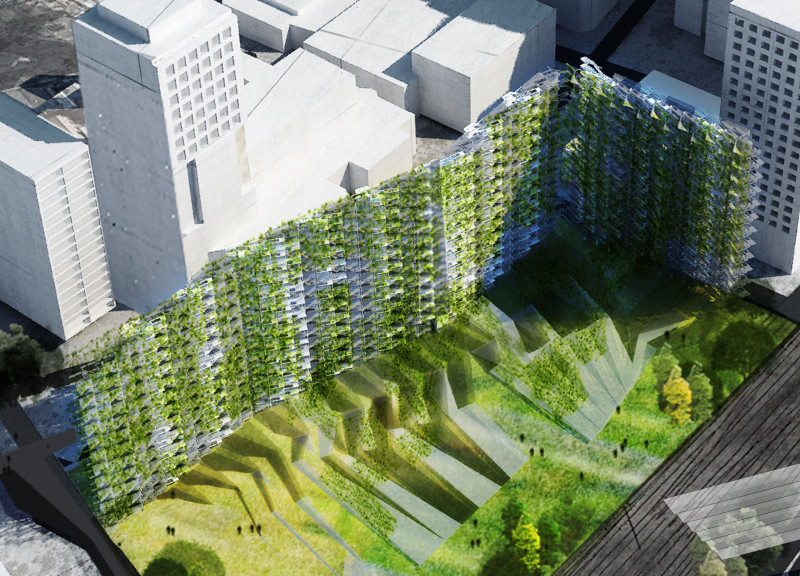5 key facts about this project
Functionally, the project serves as a model for modern urban living, placing emphasis on community and sustainability. At its core, the architecture is designed to foster interaction among residents while maintaining individual privacy. The layout features modular housing units that can be adapted as families grow, promoting longevity and flexibility in urban housing solutions. This adaptability is evident in the overall design approach, which allows for both horizontal and vertical expansions, ensuring residents can engage with their living spaces in a customizable way.
One of the most important aspects of the project is its innovative approach to materiality. The use of seeded composite materials for vertical surfaces contributes to both aesthetic appeal and environmental functionality. This choice not only creates visually engaging structures but also supports ecological health, allowing for the integration of greenery into the urban environment. Glass and metal elements have been employed to enhance transparency and light, creating airy interiors that connect inhabitants with their surroundings. Reinforced concrete serves as the backbone for structural durability, framing the distinct, thin profile of the architecture.
Unique design approaches are prominent throughout the project. The architecture incorporates vertical gardens, serving as a green veil that separates living spaces while promoting biodiversity. This design choice addresses ecological responsibilities, providing residents with a connection to nature amid the urban setting. The tiered architectural configuration reflects the natural topography, which serves a dual purpose of visual appeal and effective stormwater management. By adapting the building to the land, the design minimizes its environmental impact while enhancing its integration with the existing urban fabric.
The layout fosters community interaction through shared public spaces and gardens, encouraging residents to engage with one another and contribute to a dynamic neighborhood environment. This emphasis on communal living amid individual housing solutions represents a progressive stance in the architectural dialogue surrounding urban development. The architectural plans and sections provide insights into the dimensional relationships within the project, revealing how each unit interacts with the larger communal areas. The careful attention to detail in the design further supports the overall vision of enhancing urban life without compromising on comfort or accessibility.
Another noteworthy aspect of the project is its strategic location near public transport routes, boosting connectivity to essential services and amenities. This foresight in planning addresses the growing urbanization trends while ensuring that affordable housing remains a viable option for diverse populations.
Exploring the architectural drawings, sections, and designs will yield a comprehensive understanding of how this project navigates the complexities of modern urban challenges. By examining these elements, readers will appreciate the intricate balance between functionality, sustainability, and aesthetic beauty that underpins this architectural endeavor. There is much to learn from these architectural ideas and how they apply to the future of urban living, making it a worthy exploration for anyone interested in contemporary design practices.


























