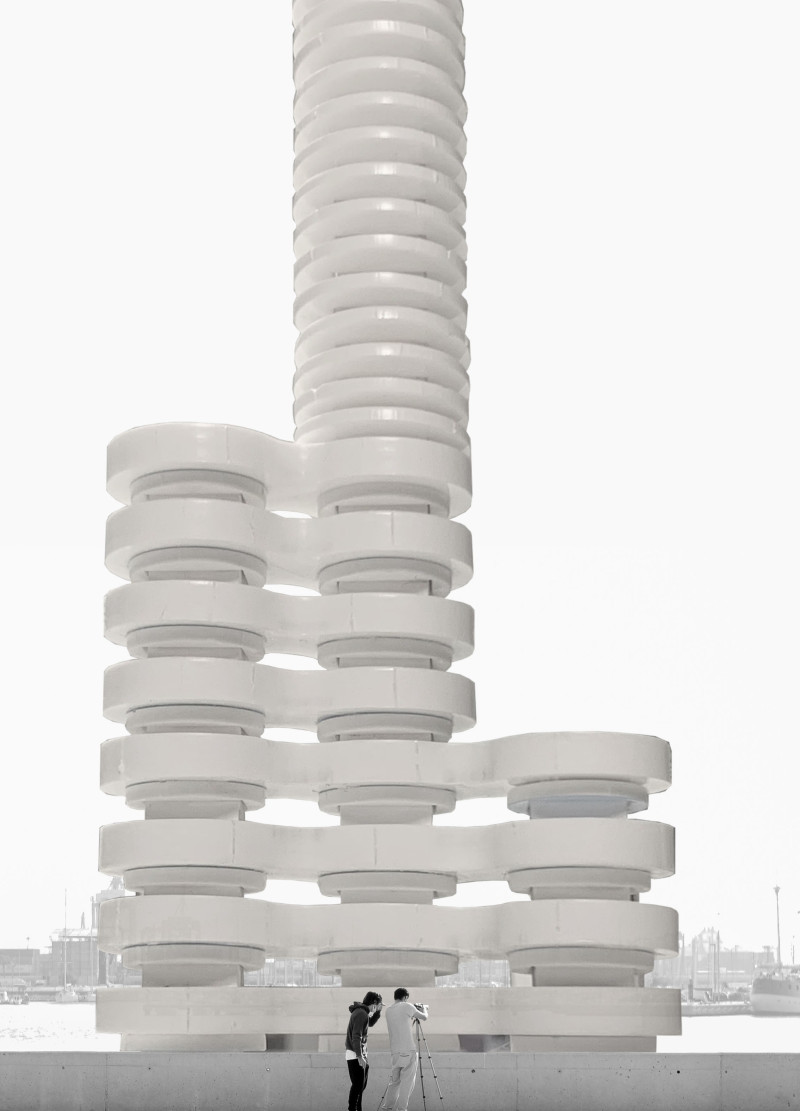5 key facts about this project
Modular in design, the ENRE Tower features distinct office floor types that cater to various work styles, promoting a flexible and dynamic workplace. Each level is designed to maximize natural light, using extensive glass façades to create bright, open spaces that contribute to the overall energy efficiency of the building. The project prioritizes the interaction between indoor and outdoor environments, incorporating green terraces and vertical gardens that aid in biodiversity and provide natural aesthetics.
Sustainability and Energy Efficiency
A notable aspect of the ENRE Tower is its focus on renewable energy production. The design incorporates several energy-generating strategies, including wind turbines integrated into the building’s form, solar panels on the roof and façades, and considerations for hydropower generation. These elements not only reduce the building's carbon footprint but also demonstrate how architecture can play a role in energy conservation.
The application of low-carbon materials, such as recycled metals and energy-efficient glass, is fundamental to the construction approach. The use of concrete provides structural integrity, while composite materials allow for lightweight and flexible interior configurations. This focused material selection emphasizes longevity and ecological impact, aligning with contemporary architectural practices promoting sustainable development.
Innovative Design Features
The ENRE Tower distinguishes itself through its unique architectural features that break away from traditional office designs. The incorporation of vertical gardens creates additional green space within the dense urban fabric of Barcelona, enhancing the microclimate around the building. The double-height spaces within the tower's interior allow for dynamic uses that facilitate community interaction and encourage collaboration among various tenants.
Furthermore, the modular construction method enables future adaptability, allowing spaces to evolve according to changing tenant needs. This forward-thinking strategy reflects a growing trend in architecture that prioritizes flexibility in design, ensuring the building remains relevant and functional over time.
For those interested in exploring the ENRE Tower further, a detailed examination of the architectural plans, sections, and designs is highly recommended. Engaging with these elements will provide deeper insights into the architectural ideas that shape this project and its approach to sustainability in urban settings.























