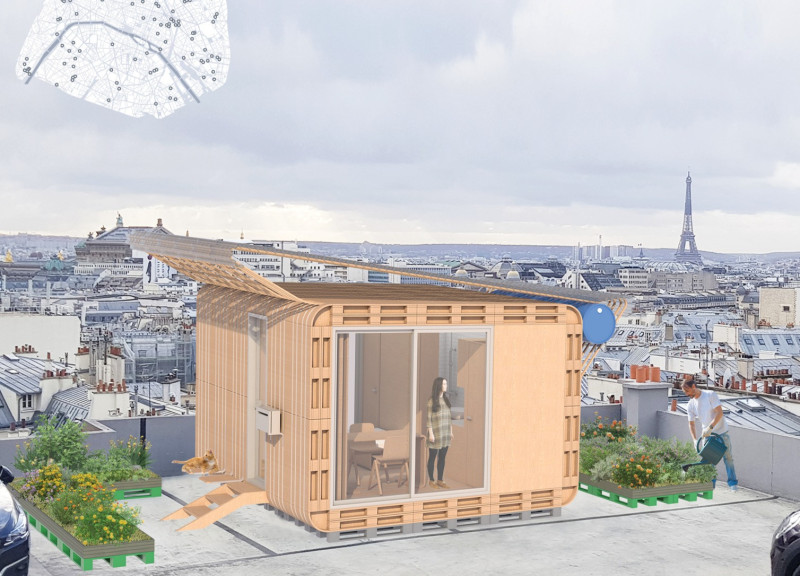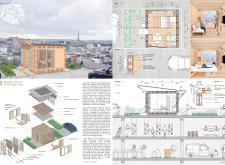5 key facts about this project
The central concept of Maison Pallet revolves around reimagining spaces that have historically been dedicated to vehicle storage. The design provides a thoughtful approach to repurposing these neglected areas into vibrant, multifunctional homes. This transformation not only addresses the pressing demand for urban housing but also encourages a sustainable approach to living amidst a bustling city environment. The project exemplifies a modern interpretation of urban dwelling, making a clear statement about the potential of adaptive reuse in architecture.
One of the defining characteristics of this project is its emphasis on communal living and interaction. The design incorporates shared spaces that foster connections among residents, promoting a sense of belonging within the larger urban fabric. These communal areas are seamlessly integrated with private living spaces, allowing for both social interaction and individual privacy. This balance is crucial in creating a harmonious living environment, particularly in dense urban settings like Paris.
The architectural details of Maison Pallet are carefully considered to enhance both aesthetic appeal and functionality. A variety of materials have been employed, notably laminated pine, which serves as the primary structural element. This choice not only supports sustainability but also adds warmth and a natural aesthetic to the interiors. Complementing this are recycled plastic panels and ecological insulation materials, which underline the project's commitment to environmentally responsible design. Additionally, the incorporation of solar panels further emphasizes the goal of energy efficiency in urban housing.
Maison Pallet also integrates green elements, including vertical gardens and rooftop terraces, that provide residents with private outdoor spaces while contributing to urban biodiversity. This focus on green architecture reflects a growing trend towards integrating natural elements into urban living, with the aim of enhancing mental well-being and ecological balance. The combination of these features demonstrates a thoughtful approach that acknowledges both the environmental and social responsibilities of modern architecture.
The spatial organization within Maison Pallet is strategically designed to maximize efficiency without compromising comfort. Each unit is equipped with necessary amenities that reflect contemporary living standards, such as open-plan kitchens and adaptable workspaces. These design choices cater to the shifting dynamics of work and leisure that have been reshaped by recent global events. This careful consideration of functionality is evident throughout the architectural plans and sections, showcasing an in-depth understanding of contemporary urban lifestyles.
In essence, Maison Pallet represents a significant advancement in architectural design, showcasing the potential of repurposing existing structures to meet modern needs. Its unique approach to creating a communal living environment, combined with sustainable practices, positions it as a forward-thinking project that resonates with both residents and the broader community. For those looking to gain a deeper understanding of this innovative architectural endeavor, exploring the detailed architectural plans, sections, and designs will provide valuable insights into its construction, materiality, and overall impact on urban living. This project exemplifies a practical application of architectural ideas that strive to enhance both the quality of life and the sustainability of urban environments.























