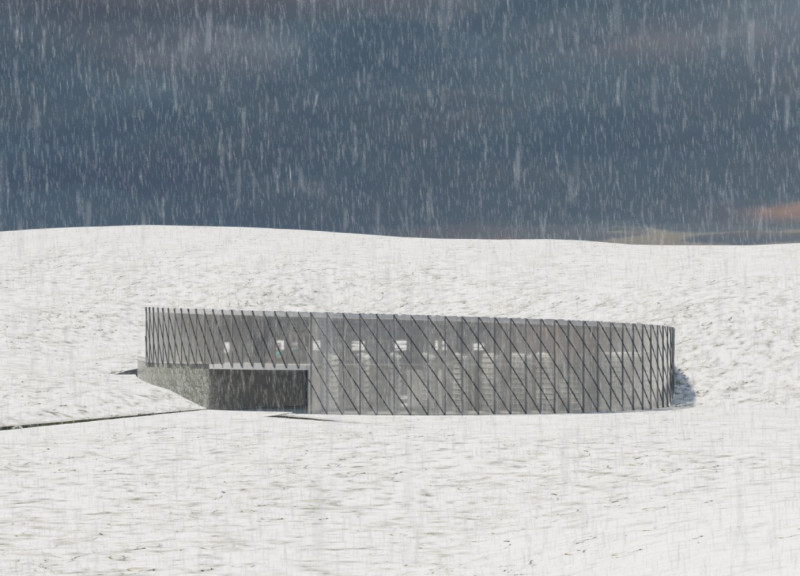5 key facts about this project
At its core, the HRING Community Center functions as a gathering place, offering spaces for various activities such as education, social interaction, workshops, and cultural events. The arrangement of the building fosters a sense of community, with a central atrium that acts as the heart of the design. This atrium not only invites natural light into the interior but also integrates vertical gardens, reinforcing the connection between the structure and nature. The circular design is a conscious decision aimed at facilitating movement and engagement, allowing users to flow seamlessly from one area to another while also maintaining a connection to the exterior.
Significant architectural details of the HRING Community Center highlight its commitment to sustainability. The selection of materials is integral to the project, with a palette that includes reinforced concrete for structural support, recycled bricks to minimize waste, and granite sourced locally for its aesthetic and environmental relevance. Recycled plastic waste is cleverly incorporated into the flooring, providing a durable solution alongside visual appeal. Furthermore, polycarbonate panels used in the atrium enhance thermal performance while maximizing natural lighting, creating a warm, welcoming environment.
The layout of the HRING Community Center has been meticulously planned to enhance user experience and accessibility. The first floor includes essential facilities such as restrooms, showers, and spaces designed for children, ensuring that the building accommodates visitors of all ages. Meanwhile, the second floor houses multipurpose rooms for meetings and workshops, allowing for a dynamic use of space. Corridors are designed to promote ease of navigation, ensuring that individuals can comfortably move between various areas without feeling disoriented.
Unique design approaches set the HRING Community Center apart from conventional architectural solutions. The project emphasizes the importance of its geographical context, creating a dialogue between the building and its surroundings. The landscaping features, both within and outside the structure, facilitate a biophilic design that promotes a connection between individuals and nature, an essential aspect for enhancing well-being in shared spaces.
Moreover, the building incorporates innovative strategies to address the challenges posed by Iceland’s climate. The robust envelope not only serves aesthetic purposes but also protects against harsh weather. The strategic placement of windows and openings maximizes natural ventilation while providing views of the beautiful landscapes, enhancing the user experience and fostering a sense of place.
In light of these design principles and innovative approaches, the HRING Community Center stands as a model for future architectural endeavors that emphasize sustainability and community engagement. Its design embodies a commitment to ecologically conscious practices while fostering social interaction and educational growth. For those interested in architecture, exploring the architectural plans, sections, and overall design ideas of this project presents an opportunity to gain deeper insights into its conceptual underpinnings and spatial organization. This exploration reveals how the HRING Community Center effectively marries functionality with environmental sensitivity, thereby solidifying its role as a vital resource for the community.


























