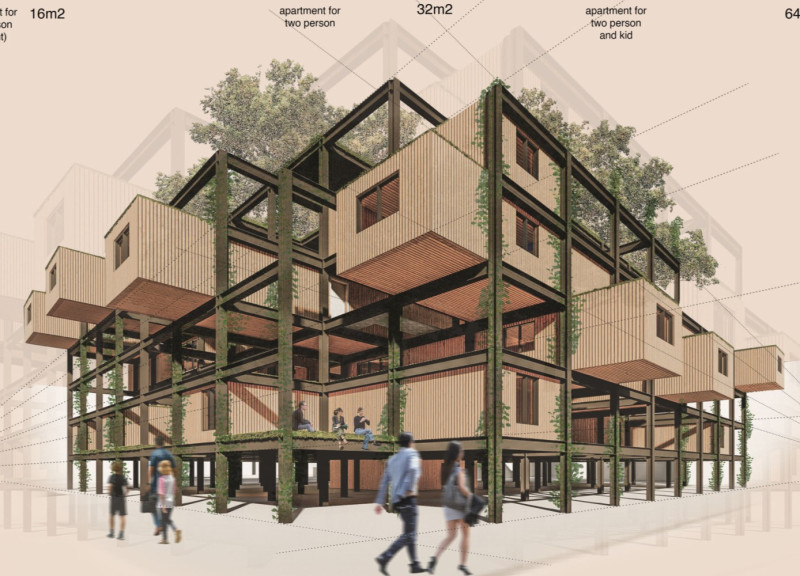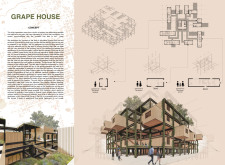5 key facts about this project
The Grape House represents a shift towards a more community-oriented approach to housing. At its core, the project not only fulfills the basic function of providing living spaces but does so in a manner that encourages social cohesion and shared experiences among its occupants. The design integrates communal areas alongside private units, fostering a sense of belonging and engagement that is often lacking in conventional housing developments.
Central to the project is its modular layout, which includes an array of apartment types catering to different demographics. These range from compact units designed for single occupants, such as students, to larger family-friendly apartments. This versatility is essential in urban contexts where the population is diverse and housing needs vary significantly. The ample use of natural materials, particularly wood and recycled components, highlights the project's commitment to sustainability, offering a practical solution that also respects environmental considerations.
One of the standout features of the Grape House is its intelligent use of materials, where wood is used for both exterior cladding and interior finishes. This choice not only brings a warm, inviting atmosphere to the living spaces but also reflects a sustainable ethos by relying on renewable resources. Steel plays a pivotal role in the structural framework of the building, allowing for expansive communal areas that enhance livability without sacrificing safety or durability. Additionally, large glass windows maximize natural light, creating bright, airy interiors that connect inhabitants to their surroundings. The incorporation of greenery through vertical gardens furthers this connection, improving air quality and fostering biodiversity in a densely populated urban setting.
The unique design approaches employed in this project extend beyond just aesthetics; they encompass practical solutions aimed at improving the quality of life for residents. Features such as shared workspaces, gardens, and social hubs encourage interaction and collaboration, essential components of a supportive community. The design emphasizes adaptability, allowing units to be modified over time to accommodate changing personal circumstances, akin to how grapevines grow and adapt to their surroundings.
This architectural design prioritizes environmental responsibility by minimizing energy consumption and reducing the carbon footprint. Efforts such as integrating solar panels and establishing rainwater catchment systems demonstrate a commitment to innovative, sustainable practices that align with contemporary ecological standards. Each element of the Grape House is carefully considered to create an efficient, functional, and harmonious living environment.
In summary, the Grape House project stands as a noteworthy example of how thoughtful architectural design can promote both individual and communal well-being in an urban context. The project’s fusion of modern design principles with sustainable practices offers a viable model for future housing developments. To gain deeper insights into this architectural endeavor, including architectural plans, sections, and design concepts, interested readers are encouraged to explore the project's presentation for comprehensive details and illustrations.























