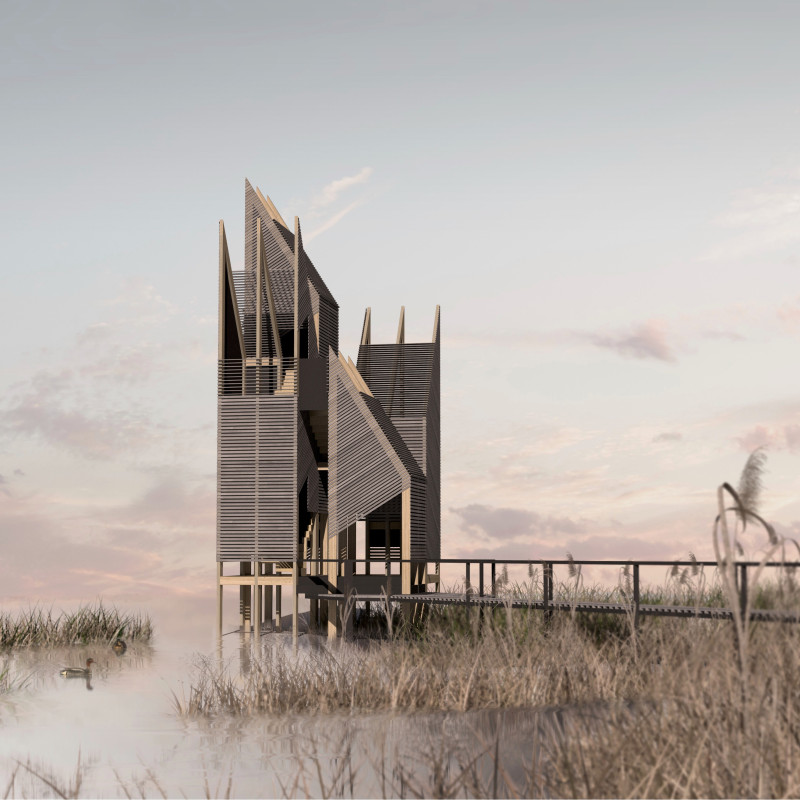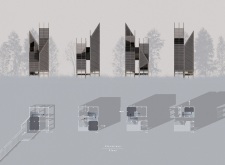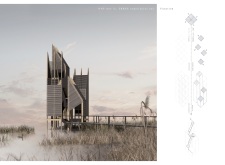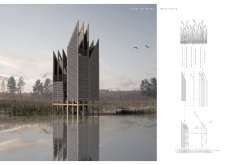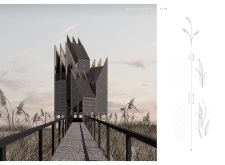5 key facts about this project
At its core, the Urban Oasis project is designed to enhance the quality of life for its residents through various thoughtful features and principles. The architectural design prioritizes biophilic elements, aimed at reconnecting individuals with nature in an increasingly constructed environment. This connection is facilitated through the implementation of extensive landscaping, including vertical gardens and green terraces that punctuate the building’s exterior. These features enhance biodiversity while providing residents with opportunities for relaxation and interaction with nature, emphasizing wellness in urban settings.
The architectural function of the Urban Oasis extends beyond mere habitation. It is designed to facilitate community interactions through communal spaces, including gardens, lounges, and open areas that encourage social gatherings among residents. The thoughtful arrangement of these spaces reflects a commitment to fostering a sense of community, essential in modern urban living. The ground level serves as a vibrant space that welcomes the public and residents alike, blurring the boundaries between private and communal areas and promoting inclusivity.
Key design elements contribute to this project's success. The building features a unique massing strategy characterized by cascading terraces and curvilinear forms. This approach not only provides visual interest but also maximizes natural light and airflow throughout the interior spaces. The integration of high-performance glazing reduces energy consumption and enhances the environmental performance of the building, allowing for optimal daylight while minimizing glare and heat gain.
In terms of materiality, the Urban Oasis employs a range of sustainably sourced materials that align with its ecological ethos. Recycled concrete forms the structural backbone of the building, presenting a responsible choice that minimizes the environmental impact of construction. The warm tones of sustainably sourced wood used in the interiors create an inviting atmosphere while ensuring a connection to the natural world. The implementation of green roofs not only enhances stormwater management but also contributes to the thermal efficiency of the building, demonstrating a comprehensive understanding of sustainable design principles.
The Urban Oasis project showcases a series of unique design approaches that set it apart from typical residential developments. One notable feature is its focus on vertical gardening, which transforms the façade into a living ecosystem that evolves with the seasons. This engagement with nature extends to the residents, who are encouraged to participate in maintaining these spaces, thus fostering a sense of ownership and responsibility towards their environment.
By inviting nature into the heart of urban life, the Urban Oasis encapsulates a forward-thinking vision of architecture that seeks to enhance the human experience. The careful articulation of space, combined with strategic landscaping and sustainable materials, establishes a model for future developments in urban areas. It exemplifies how architecture can play a pivotal role in addressing the needs of modern society while fostering community and promoting sustainability.
For those interested in exploring the nuances of this project further, reviewing the architectural plans, sections, and design concepts may provide additional insights into the thoughtful intentions behind the Urban Oasis. Examining these elements can reveal the intricate balance between innovation, functionality, and environmental consciousness that defines this project.


