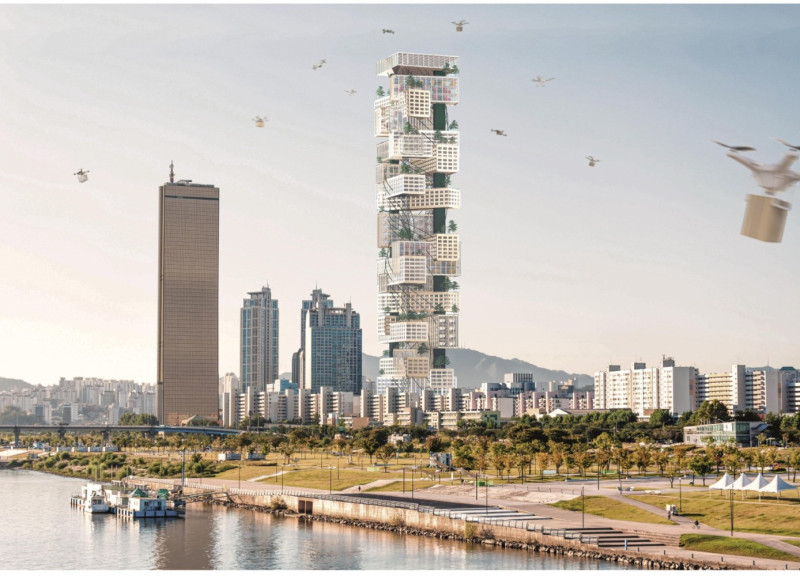5 key facts about this project
The project is characterized by its innovative use of space, which merges various functions seamlessly. It integrates offices, research laboratories, and public engagement areas into a cohesive structure. The facility emphasizes the importance of community interaction through its layout, facilitating transparency and accessibility. Users are encouraged to participate in hands-on experiences related to recycling, making the facility not just a place for processing waste but also a center for learning and collaboration.
Aesthetically, “Up-Cycling Tree” draws inspiration from natural forms, echoing the characteristics of a tree. This thematic choice symbolizes growth, renewal, and interconnectedness with nature. The design employs vertical elements that mimic branches, which helps to visually and conceptually link the building to its broader environmental context. The incorporation of green walls and planted terraces contributes to both the building’s aesthetics and its ecological footprint. These elements serve as a reminder of the integration of nature within urban settings, reinforcing the project's commitment to sustainability.
The material palette is another critical aspect of the design. The project utilizes recycled concrete, which supports the overarching theme of upcycling. This material not only reduces waste but also provides a robust structural base. Glass is strategically used throughout to enhance the natural lighting within the space, creating an inviting environment that encourages people to engage with the facility. Steel elements are incorporated to ensure structural integrity while allowing for flexibility in design. Furthermore, the inclusion of prefabricated modules optimizes construction efficiency and reduces the overall environmental impact.
A significant feature of the “Up-Cycling Tree” is its operational strategy. The architectural design includes designated areas for commercial activities, shared workspaces, and research facilities. This thoughtful zoning amplifies the building's functionality, allowing it to serve a diverse user base—ranging from local entrepreneurs to researchers in the field of sustainable practices. By integrating various user needs, the design promotes collaborative efforts and innovation across different sectors.
The educational aspect of the project is emphasized through dedicated spaces for workshops and community programs aimed at raising awareness about recycling and sustainability. These spaces are designed to be adaptable, providing opportunities for various activities that encourage community participation. This approach fosters a culture of sustainability by inviting individuals to engage actively and learn about environmentally responsible practices.
The implications of this architectural project extend beyond its physical boundaries. The “Up-Cycling Tree” exemplifies how architecture can serve as a social tool, influencing local behaviors and encouraging a dialogue around sustainability. This approach not only meets the immediate needs of waste management but also nurtures a community-centric ethos that empowers residents to contribute positively to their environment.
As the architectural narrative of the “Up-Cycling Tree” unfolds, it becomes evident that this project represents a thoughtful synthesis of architectural design principles and ecological awareness. It prompts a reconsideration of how urban spaces can be reimagined to foster sustainability and community interaction effectively. For those interested in a deeper understanding of this innovative project, exploring the architectural plans, sections, and designs will provide further insight into the intricate details and thoughtful strategies employed throughout the design process.























