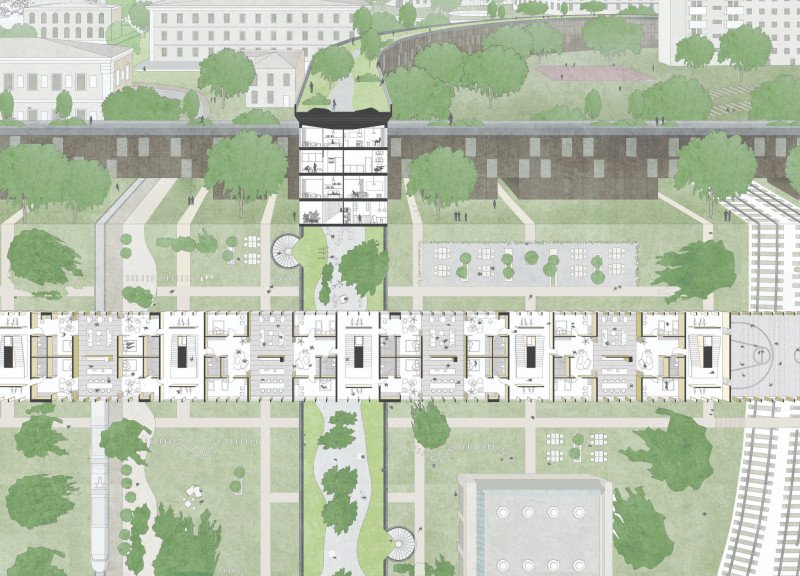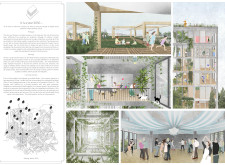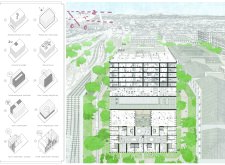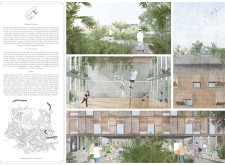5 key facts about this project
This project represents an innovative approach to co-living solutions, highlighting the value of shared spaces where residents can connect and collaborate. The design emphasizes communal facilities such as kitchens, dining areas, and recreational spaces that are strategically placed to encourage interaction among residents. This focus on community life is critical in urban environments, where isolation can often be a challenge for individuals living in close proximity.
The layout of the project consists of modular living units that can adapt to accommodate various family sizes and needs. This flexibility ensures that the architecture can serve diverse demographics, from single professionals to larger families. The integration of communal facilities is paired with individual privacy, achieving a balance that is essential for contemporary urban housing. The use of sustainable materials, notably concrete and reclaimed timber, reflects a commitment to minimizing the environmental impact while ensuring durability.
An integral aspect of the design is the incorporation of green roofing and vertical gardens, which not only enhance the aesthetic value of the development but also contribute to improved air quality and biodiversity. The green spaces on rooftops serve as leisure areas for residents, offering a sanctuary amidst urban density. The project's design philosophy adheres to biophilic principles, emphasizing the importance of nature in urban living.
Accessibility and connectivity are prioritized throughout the design, with clearly defined pathways and public spaces that facilitate easy movement for pedestrians and cyclists. This approach encourages a healthier lifestyle by promoting walking and cycling within the community, reducing dependency on vehicles. The project aims to create a welcoming environment that invites the public to engage with the space and its amenities.
Public amenities are thoughtfully integrated into the architectural design, serving as multifunctional hubs that support social interaction and cultural activities. These spaces are designed for adaptability, allowing them to evolve over time based on the community's changing needs. The emphasis on inclusivity and comprehensive design reinforces the project's function as a living space that transcends basic housing.
What sets this architectural project apart is its responsiveness to the local context and its forward-thinking design approach. By reimagining existing infrastructures and embedding green technologies, the project not only addresses urban housing shortages but also promotes a sustainable lifestyle. The commitment to creating a community-centric environment aligns seamlessly with the vision for a greener, more connected urban future.
For those interested in exploring further details of this architectural project, including architectural plans, architectural sections, and architectural designs, visiting the project's full presentation will provide deeper insights into its thoughtful design and innovative features. This exploration can enhance understanding of how contemporary architecture can effectively respond to urban challenges and foster a sense of community.


























