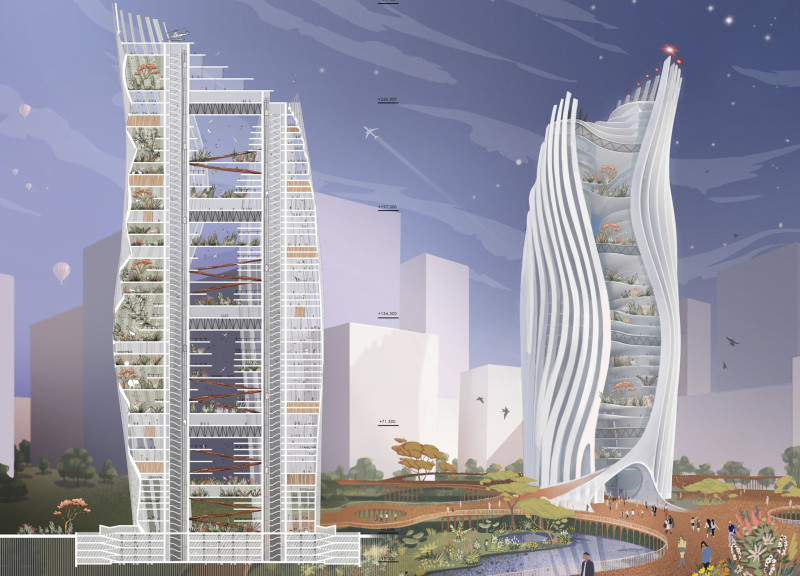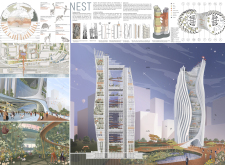5 key facts about this project
The NEST project functions as a mixed-use facility designed to accommodate a variety of community needs. It incorporates residential areas, recreational spaces, and green corridors that promote both social engagement and environmental stewardship. The architectural form mirrors organic shapes found in nature, specifically resembling elements of tree canopies, which aids in blending the structure with its surroundings. The design strategically utilizes a range of materials, including reinforced concrete for structural support, glass for natural illumination, and sustainable wood for finishes, enhancing both aesthetics and functionality.
Unique Design Approaches
A significant feature of the NEST project is its integration of vertical gardens and green roofs, which serve dual purposes. These elements not only provide residents with access to recreational green spaces but also establish habitats for local wildlife. By employing these living systems, the project effectively increases urban biodiversity, counteracting the common trend of habitat loss in metropolitan areas.
Another noteworthy approach is the emphasis on adaptive reuse in material selection. The project incorporates salvaged materials to lessen the environmental impact associated with new construction. This consideration reflects a commitment to sustainability while fostering a sense of authenticity and historical connection within the urban landscape.
Community engagement is another focal point in NEST's design. The layout promotes social interactions through communal spaces that are strategically placed to encourage gatherings and exchanges among residents. This design methodology directly supports the well-being of individuals living in urban settings, addressing the often isolating nature of city life.
Technical Elements and Design Execution
The structure’s architectural details reflect a blend of functionality and aesthetic coherence. The use of glass facades not only facilitates an unobstructed view of the surrounding landscape but also allows ample daylight to penetrate indoor spaces, reducing reliance on artificial lighting. The design's open floor plan enhances flexibility, enabling dynamic use of spaces according to varying community needs.
Shading devices made from metal mesh add an additional layer of functionality, controlling solar gain while preserving openness. Such technical choices are essential in developing a sustainable architecture that prioritizes energy efficiency.
The use of eco-friendly constructions means the project not only fulfills its immediate functional roles but also reinforces the importance of ecological integrity in urban planning. The incorporation of elements that support local ecosystems alongside human activity represents a forward-thinking approach to architectural design.
For those interested in a more in-depth understanding of this project, reviewing the architectural plans, sections, and design specifics will provide valuable insight into the strategic thought processes and innovative solutions employed in the NEST project. Explore these elements to appreciate how this architectural endeavor successfully balances community needs with environmental considerations.























