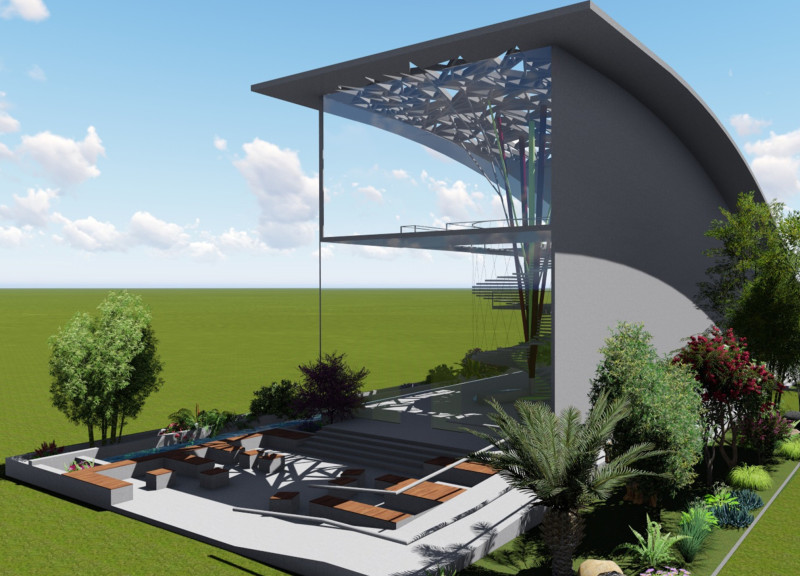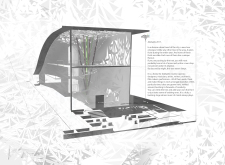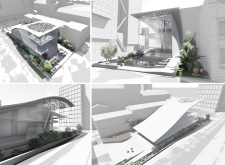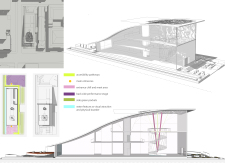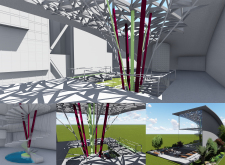5 key facts about this project
The core function of The Urban Oasis is to create a livable space that fosters a sense of community and connection to nature amid the bustling cityscape. This design integrates various elements that promote social interactions, health, and environmental responsibility. By utilizing biophilic design principles, the project seeks to bring the outside in, encouraging a lifestyle that embraces both nature and urban conveniences.
Key aspects of the design include numerous vertical gardens and integrated green spaces that contribute to an enhanced living environment. These gardens not only serve aesthetic purposes but also play a crucial role in improving air quality and providing habitats for local fauna. The use of natural materials such as cross-laminated timber, reclaimed brick, and natural stone creates a harmonious relationship with the surrounding environment, grounding the structure within its geographical context.
The architectural plan features an innovative configuration of interconnected volumes that facilitates a seamless flow of spaces, enabling both private retreats and communal gathering areas. This layout is designed to enhance social cohesion among residents, encouraging a community-oriented lifestyle. Ample balcony spaces extend the living areas outdoors, providing residents with personal outdoor retreats where they can unwind or engage with neighbors.
Noteworthy are the sustainable features of The Urban Oasis, which reflect a careful consideration of environmental impact. The project has embraced a holistic approach to the management of resources, implementing systems for rainwater harvesting, energy generation through solar panels, and advanced ventilation strategies that reduce reliance on artificial heating and cooling. The emphasis on sustainability is not merely an afterthought; it is woven into the fabric of the design process, ensuring that every element serves a dual purpose of enhancing aesthetics and promoting efficiency.
The architectural designs within The Urban Oasis also showcase a commitment to accessibility and transportation alternatives. The provision of bicycle storage and facilities promotes cycling as a primary mode of transport, aligning with Portland's commitment to sustainability. This forward-thinking design recognizes urban mobility needs and seeks to reduce reliance on personal vehicles, which is a significant step toward addressing urban congestion and emissions.
The unique design approaches of The Urban Oasis offer a refreshing perspective on how architectural projects can be designed. The integration of nature into urban settings is not simply an aesthetic choice but rather a foundational principle that drives the entire concept. The careful selection of materials, attention to sustainability, and focus on fostering community engagement all contribute to a comprehensive architectural narrative that respects both humanity and nature.
For those interested in exploring the intricacies of The Urban Oasis further, a detailed look at architectural plans, sections, designs, and ideas will provide deeper insights into how these elements coalesce to form a cohesive, innovative vision for modern urban living. The thoughtful integration of these components presents an opportunity to understand the future of architecture in urban environments and how design can encourage a greater connection to nature and community. This project serves as a testament to the potential of architecture to shape our experiences and interactions within the urban landscape.


