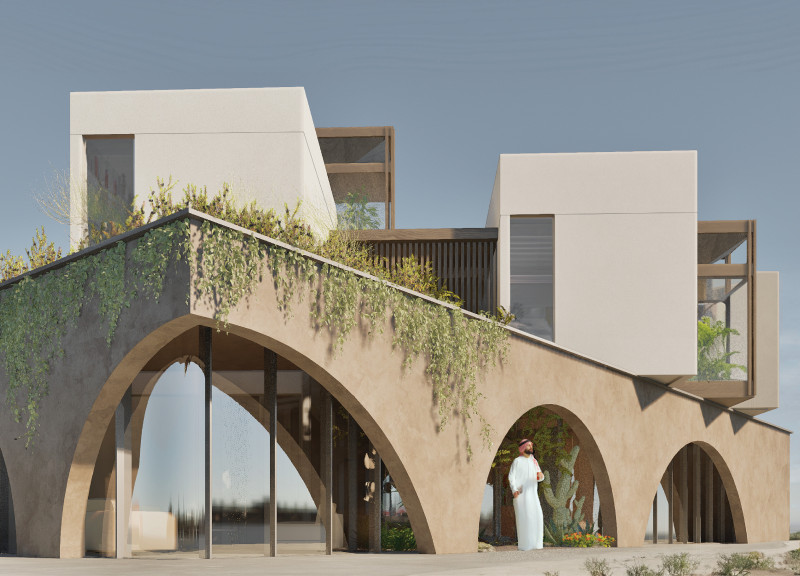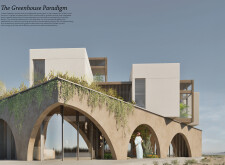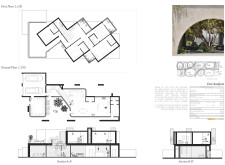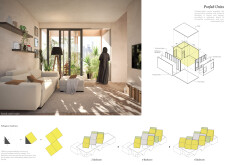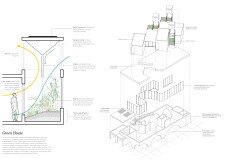5 key facts about this project
## Project Overview
Located in a context increasingly defined by urban density and environmental challenges, the project prioritizes sustainability and functionality while fostering an aesthetic relationship between natural and constructed environments. With a focus on innovative solutions to contemporary living, the design incorporates features that address the pressing issues of climate change and the demand for adaptable spaces.
## Design Intent and Spatial Strategy
The project's design philosophy emphasizes environmental stewardship and adaptability. Integration with nature is achieved through expansive glass surfaces that enable natural light to illuminate interiors and establish visual and physical connections to external landscaped areas. Modular design facilitates various spatial configurations, catering to the diverse needs of modern households. The incorporation of integrated greenhouses supports local food production, reducing the carbon footprint associated with traditional food sourcing.
Passive cooling strategies include architectural elements such as barjeel and advanced water management systems, improving the thermal performance of the building and enhancing energy efficiency. Features like open floor plans promote interaction and flexibility, allowing living areas to flow into garden spaces, thus encouraging outdoor engagement.
## Materiality and Architectural Components
Material selection reflects a commitment to sustainable practices and local conditions. Extensive use of glass on the ground floor enhances natural light while providing views of the garden, supported by lightweight structural frames. Compressed sandstone serves as the primary material for load-bearing walls, offering thermal mass and acoustic benefits. Wood accents in protective elements contribute to climate control while adding a tactile quality to the design.
Exterior features include arches that enhance structural stability and visual continuity, while green roofs and vertical gardens fulfill multiple roles, including insulation and stormwater management, while promoting biodiversity. Interior spaces are characterized by open configurations and prefabricated units, facilitating customized layouts that adapt to the evolving needs of residents. The efficient water management systems within the greenhouses utilize condensation for irrigation, creating a closed-loop system that supports both aesthetic and environmental goals.


