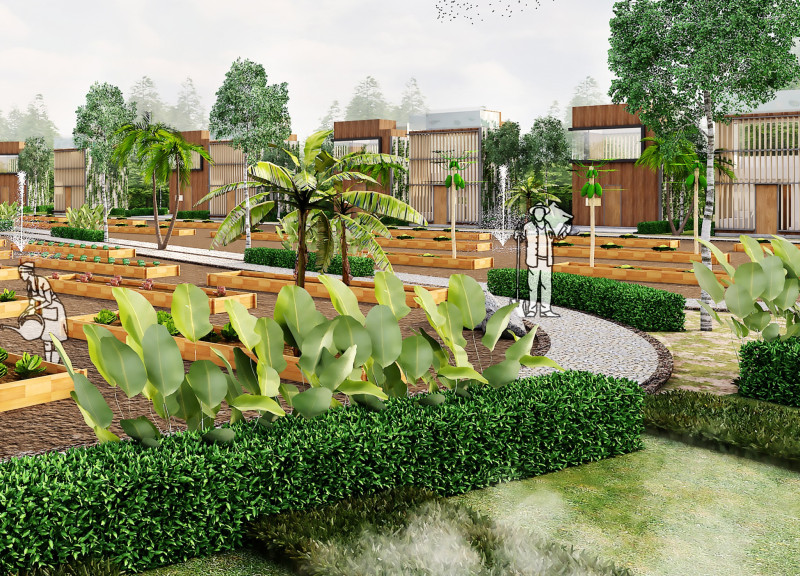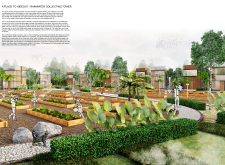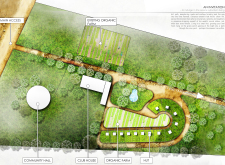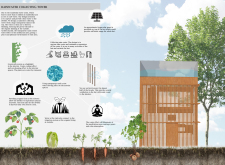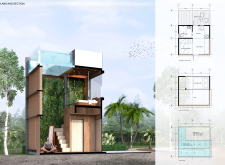5 key facts about this project
Sustainable Architecture and Functionality
The project highlights sustainability through its rainwater harvesting system, which is a central design element. This system collects and stores rainwater, reducing reliance on external water sources and promoting responsible water use. The tower features transparent tanks that showcase the rainwater collection process, enhancing both functionality and visual appeal. In addition to water collection, the design includes a community hall and clubhouse, providing spaces for social interaction and education on sustainable practices. The organic farming area promotes local agriculture, encouraging residents to grow their own food and engage more meaningfully with their surroundings.
Innovative Design Approaches
What sets this project apart from others is its emphasis on integrating nature into both the architectural design and the user experience. The incorporation of green walls promotes biodiversity while improving air quality. Natural pathways enhance circulation through the site, encouraging interaction between residents and the surrounding landscape. The design prioritizes natural light and ventilation, reducing energy consumption and creating a serene living environment.
Community Engagement and Integration
The architectural layout supports community engagement through its strategic placement of communal spaces and functional areas. The design fosters connections among residents, encouraging collaboration and a shared commitment to sustainable living. This approach not only enhances the user experience but also cultivates resilience within the community.
For a more detailed understanding of this project, including its architectural plans, sections, designs, and innovative ideas, readers are encouraged to explore the project presentation further. This will provide deeper insights into the design process and the architectural solutions implemented to address contemporary challenges in sustainable living.


