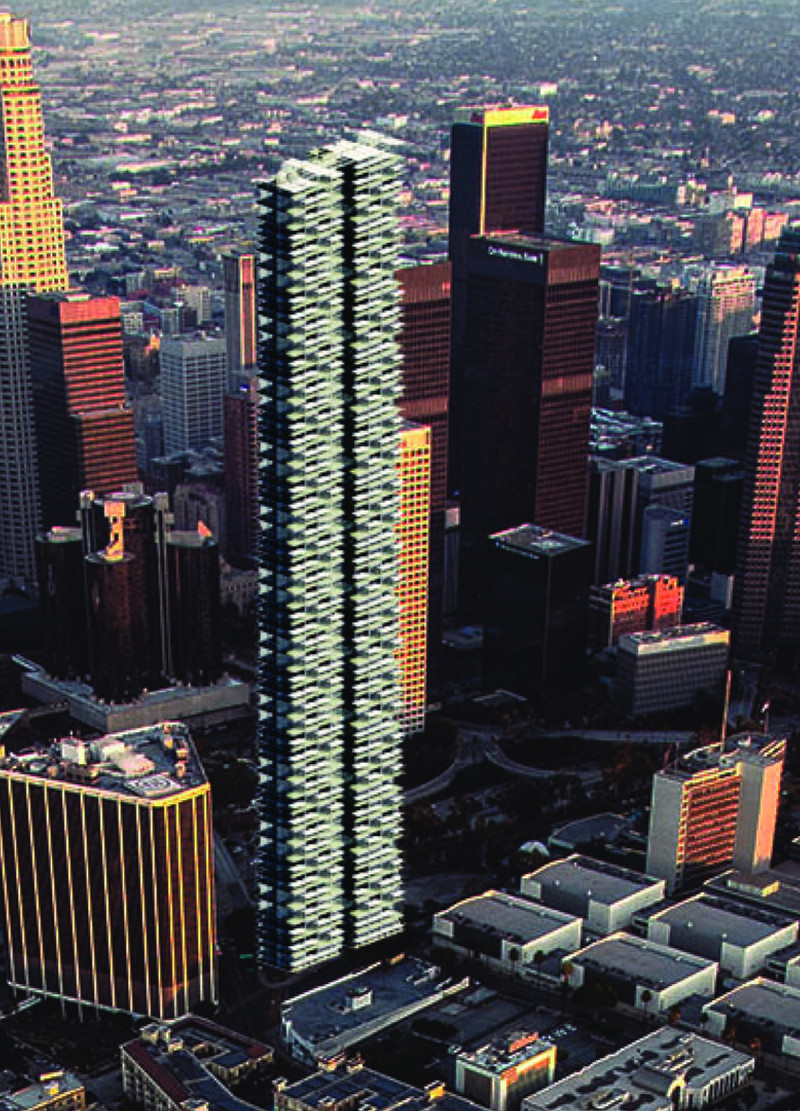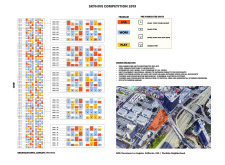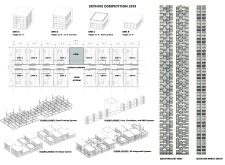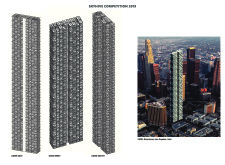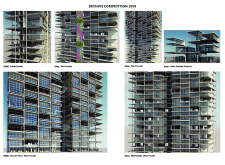5 key facts about this project
### Overview
Located in the Westlake neighborhood of Downtown Los Angeles, the design aims to redefine urban living through a multi-functional environment that integrates residential, commercial, and recreational spaces. Utilizing a prefabricated, modular approach, the project emphasizes efficient space utilization and community engagement, with a strong commitment to sustainability.
### Spatial Organization
The architectural strategy, referred to as "Elevation," incorporates a staggered stacking of prefabricated units, promoting outdoor access and visual connectivity among residents. Each level features integrated circulation systems, including centralized vertical cores and horizontal corridors, enhancing movement and interaction. Open atriums facilitate airflow and light penetration, contributing to a positive social experience, while green spaces such as vertical gardens are incorporated to reinforce sustainability efforts.
### Materiality and Aesthetics
The primary construction materials include steel for the structural framework, prefabricated units for efficiency, extensive glazing for natural light, and concrete for foundational support. This choice of materials reflects a modern industrial aesthetic while also prioritizing environmental considerations. The building's sleek design is characterized by clean lines and a dynamic interplay of light across its facades, with distinctive architectural features such as projected and recessed areas that provide privacy while fostering connectivity. The stacking of units not only addresses spatial demands but also enhances visual interest, contributing to the urban skyline of Los Angeles.


