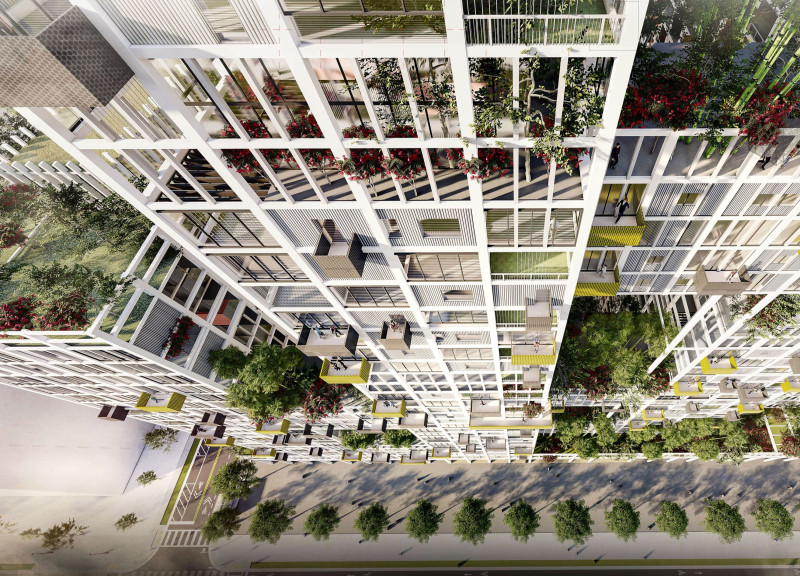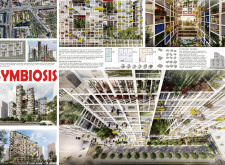5 key facts about this project
Unique Modular Design Approaches
A distinguishing feature of "Symbiosis" is its innovative modular design. This approach involves the use of prefabricated elements that can be customized to meet different spatial requirements and aesthetic preferences. The modular system facilitates efficient construction while reducing material waste. Each unit can be configured in various arrangements, allowing for community-oriented clusters that foster social interactions among residents. This flexibility contrasts with conventional, static housing designs, providing a modern solution for urban density.
Integration of Green Spaces
The project incorporates extensive green spaces, both within and around the building structure. Vertical gardens and green facades enhance environmental quality and promote biodiversity. These features contribute to improved air quality and provide residents with accessible natural spaces for recreation and relaxation. The inclusion of communal green areas encourages social engagement and collective stewardship of the environment. This design strategy not only enhances the aesthetics of the development but also supports the well-being of the inhabitants, reflecting a growing trend in architecture that values ecological balance alongside urban living.
To explore deeper insights into the elements of this architectural project, including architectural plans, architectural sections, and architectural ideas, consider reviewing the project presentation. Such details reveal the intricacies of the design and the thought processes behind its execution.























