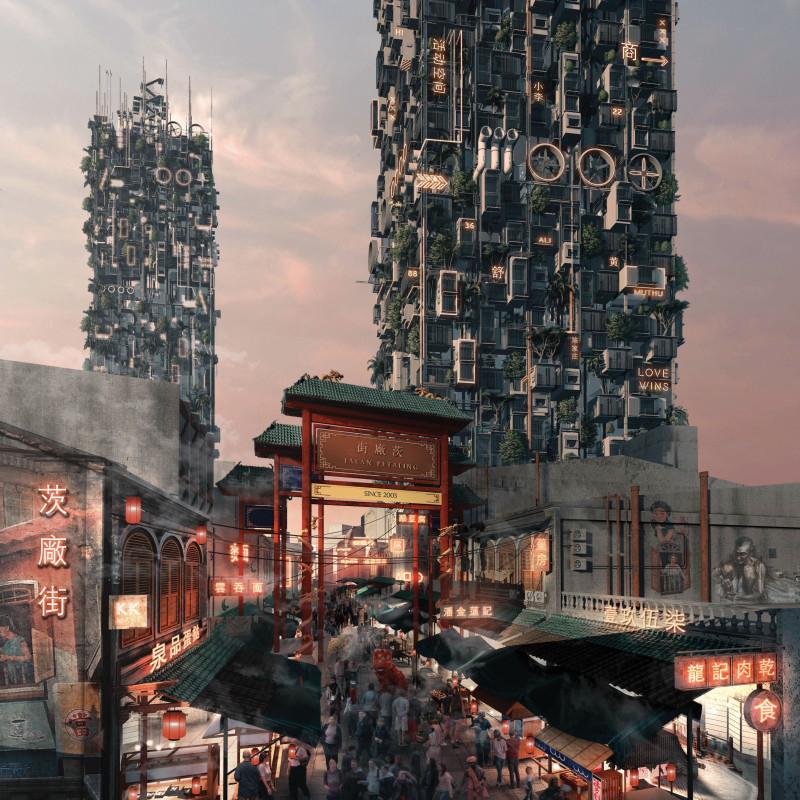5 key facts about this project
The architecture of the Petalink Microhome integrates modular units that can easily adjust to the diverse needs of urban residents. These micro-units are designed for efficient space utilization, incorporating essential living features while maintaining an open layout that promotes comfort and flexibility. Common areas have been thoughtfully integrated into the design, allowing residents to partake in shared amenities and spaces that encourage social interaction.
Unique Design Approaches
One distinguishing feature of the Petalink Microhome project is its emphasis on modularity. The ability to expand or reduce living units reflects a contemporary approach to housing that addresses shifting demographics and lifestyle requirements. This flexibility is critical in urban settings where living conditions often need to adapt swiftly to changes in population and housing demands.
The architecture incorporates precast concrete panels and reinforced steel, providing both structural integrity and efficiency in construction. Large glass facades allow ample natural light into the units, fostering a sense of openness. Additionally, vertical gardens and organic planting systems are integrated into the architecture, enhancing the aesthetic value while contributing to environmental sustainability by improving air quality.
Community Integration
The design further focuses on fostering community through shared spaces. Enclosed gardens, communal patios, and recreational areas are designed to build a sense of belonging among residents. The integration of these spaces encourages social engagement, setting this project apart from traditional housing developments that often prioritize individual units over communal living.
Moreover, the incorporation of local cultural motifs in the architectural aesthetics roots the project within its geographical context, honoring the history and identity of Kuala Lumpur. This approach enhances the overall experience for residents and visitors, highlighting the intersection of modern design with local culture.
For further exploration of how these architectural ideas and approaches are executed in the Petalink Microhome, including detailed architectural plans, sections, and designs, readers are encouraged to delve into the project presentation for a comprehensive understanding of its development and outcomes.


























