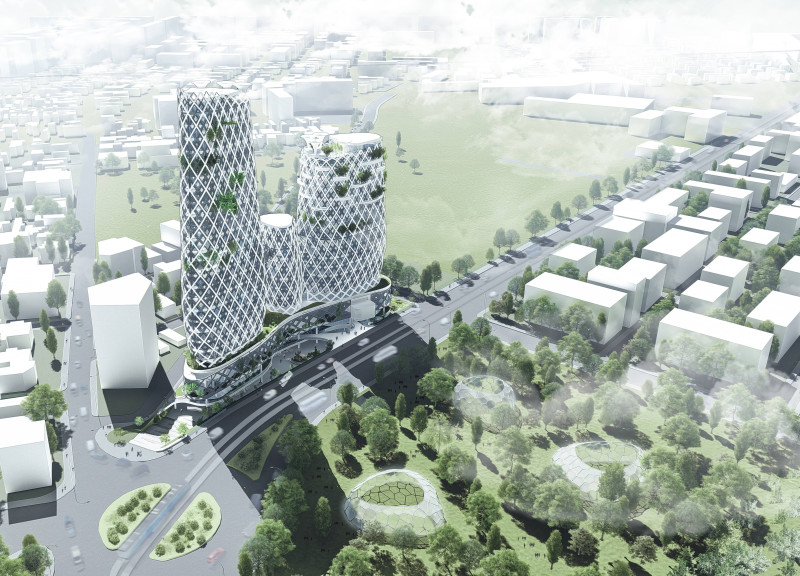5 key facts about this project
At its core, the project serves multiple functions, including residential, commercial, and recreational spaces. The architectural approach is marked by the careful organization of distinct volumes that create a dynamic silhouette against the Bucharest skyline. The tallest structure serves as a visual anchor, featuring an innovative multi-faceted façade that reflects the changing light throughout the day. This design not only provides aesthetic intrigue but also facilitates passive solar heating and cooling, promoting energy efficiency.
One of the standout features of this architectural design is its commitment to green integration. Vertical gardens adorn the façades, while expansive terraces filled with native plant species contribute to biodiversity and foster a sense of community stewardship towards the environment. The thoughtful layout allows for communal green spaces that serve as gathering spots for residents and visitors alike, effectively bridging the gap between public and private realms. This design encourages social interaction, creating opportunities for community engagement and collaboration among different user groups.
Materiality plays a crucial role in the overall character of the project. The use of reinforced concrete provides the necessary structural support while ensuring longevity. Transparent laminated glass is employed extensively to enhance natural light within the interiors and create visual connections with the external green environments. The integration of metallic cladding lends a modern touch and responds well to the dynamic urban context of Bucharest. Photovoltaic panels are also incorporated within the design, reinforcing the building's sustainability agenda by generating clean energy for the occupants.
The functional attributes of the project are structured to optimize user experience. The ground floor is devoted to public usage, featuring cafes, retail spaces, and flexible areas for meetings or small events. This encourages foot traffic and promotes interaction between the users and the surrounding neighborhood. Above this level, the office spaces are designed with adaptability in mind, allowing individual firms to configure their environments according to specific needs for collaboration and innovation.
Another noteworthy aspect is the design’s responsiveness to the local climate. The architectural planning includes extensive overhangs and strategically placed windows that facilitate natural ventilation, reducing reliance on mechanical systems for heating and cooling. Furthermore, the roof gardens serve as both amenities for occupants and insulation, enhancing the thermal performance of the building while providing scenic vistas of the cityscape.
The project's architectural details and innovative design approaches reflect an overarching philosophy that values sustainability, community, and connectivity. By prioritizing a non-linear relationship between the natural and built environments, it fosters a space where urban life can thrive in balance with the ecological context.
For those interested in gaining deeper insights into this architectural achievement, a thorough exploration of the architectural plans, sections, designs, and ideas will certainly provide a more comprehensive understanding of how this project stands as a model for future developments in urban architecture. This initiative invites readers to engage with the intricacies of its design and consider its implications in a rapidly evolving urban landscape.


























