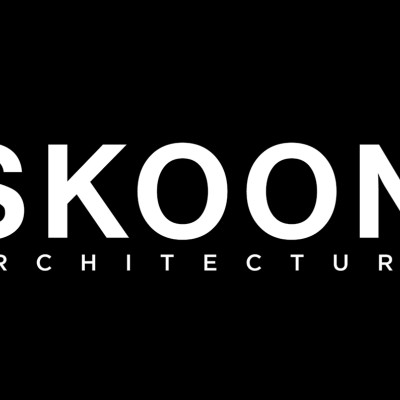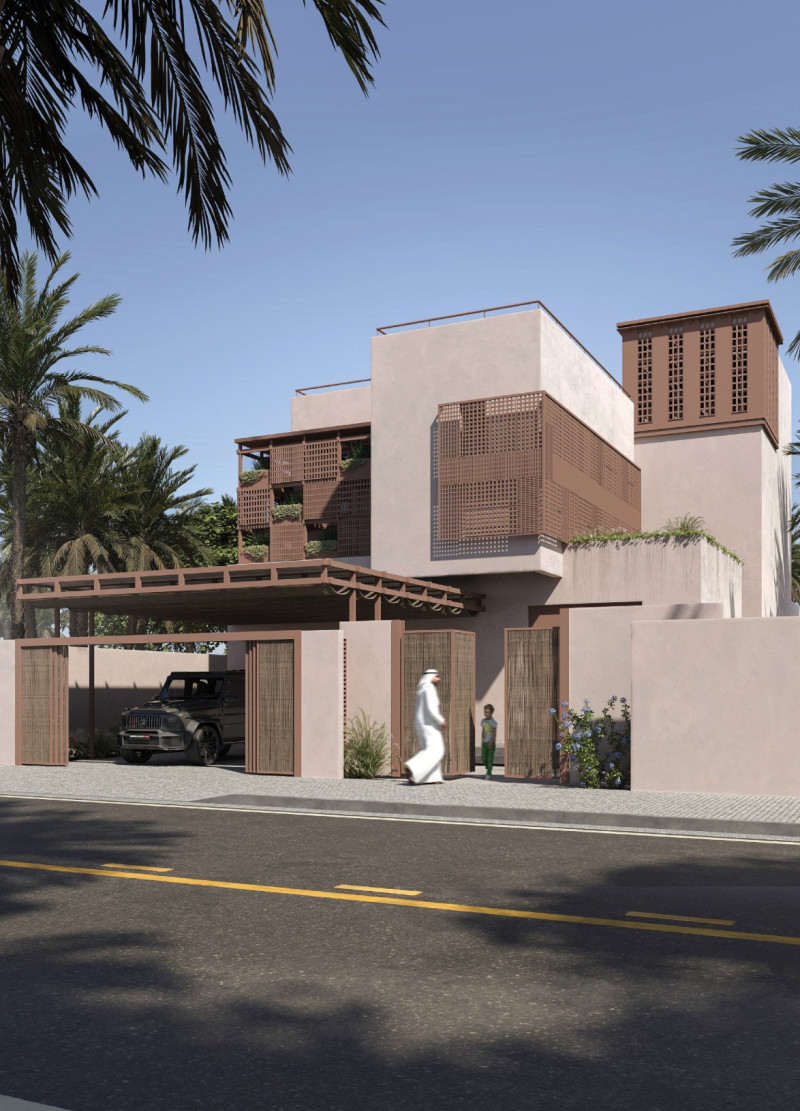5 key facts about this project
The O-House is structured around a modular concept, offering adaptable living spaces tailored to family dynamics. The architecture employs a series of interconnected units called "InnoCubes," which can be rearranged or expanded based on the occupants' requirements. This flexibility ensures the design can evolve alongside the family, fostering a sense of permanency while accommodating growth.
Design features include open courtyards that promote natural ventilation and daylighting, reducing reliance on artificial heating and cooling systems. The materiality of the project is significant, utilizing concrete for structural integrity, wood for warmth and aesthetic appeal, and glass elements to enhance connectivity with the external environment. Masonry is employed in non-load-bearing components, reinforcing the local architectural lexicon while ensuring durability.
Sustainability is a cornerstone of this architectural endeavor. Key strategies include rainwater harvesting systems and vertical gardens that contribute to ecological diversity and urban greening. Passive cooling techniques, such as wind towers, create a more energy-efficient living environment, demonstrating an awareness of both ecological impact and occupant comfort.
Unique Design Approaches
The O-House distinguishes itself through its focus on adaptive modular design, which allows for seamless spatial reconfiguration, making it suitable for various living scenarios. This approach emphasizes the residents' agency, creating a home that evolves with their lifestyle changes rather than dictating a static living experience. Such versatility is not typically prevalent in conventional residential architecture, where layouts are often rigidly defined.
Furthermore, communal spaces are a vital aspect of the O-House, promoting social interaction and fostering a sense of community among residents. This intentional design choice caters to the cultural importance of family and community gatherings in the UAE, positioning the O-House not merely as a residence but as a hub for social engagement. Additionally, the integration of smart home technology provides residents with tools to manage energy use efficiently, aligning with modern expectations of connectivity and environmental responsibility.
Adaptive Features and Community Engagement
The project’s innovative engagement with natural resources is evident in its architectural plans and sections, facilitating a living environment that encourages sustainable practices. Residents are invited to participate in communal gardening initiatives, enhancing both their personal well-being and the ecological richness of their surroundings. This interaction not only builds a stronger community connection but also supports local biodiversity.
The O-House encapsulates pertinent architectural ideas that address current environmental concerns while respecting cultural legacies. With its modular design, sustainable materials, and emphasis on community, this project serves as a viable template for future residential architecture in the region.
For a deeper understanding of the architectural details, design frameworks, and spatial organization, readers are encouraged to review related architectural plans, sections, and designs that showcase the comprehensive design approach of the O-House project.


 Ahmed Mohammed Ibrahim Albadawy Shawareb,
Ahmed Mohammed Ibrahim Albadawy Shawareb,  Abd Alhadi Mostafa Thuraia ,
Abd Alhadi Mostafa Thuraia , 























