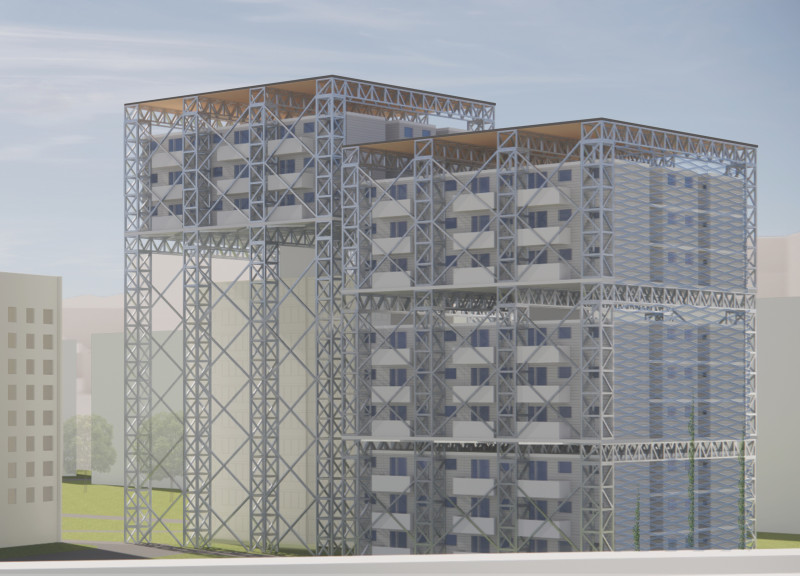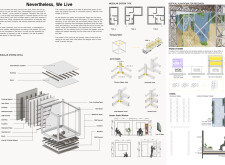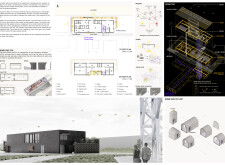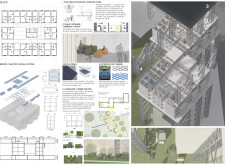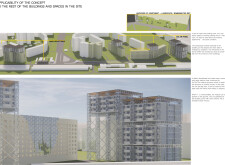5 key facts about this project
## Overview
Located in Ukraine, the project "Nevertheless, We Live" addresses contemporary challenges faced by urban residents, particularly in the context of post-conflict reconstruction. The intent behind this design is to create a modular living system that fosters community, dignity, and resilience for displaced individuals grappling with the aftermath of conflict and natural disasters. The design integrates communal and private living spaces to support social interaction while ensuring individual privacy.
## Modular Living System
The project employs a modular approach to urban housing, characterized by flexible configurations that can quickly adapt to the needs of varying populations. It includes three distinct types of modular units designed to accommodate both communal and private living needs, promoting a sense of community while providing necessary privacy. Additionally, the architectural integrity incorporates integrated features such as bomb shelters, addressing safety concerns without compromising the living experience.
## Material and Structural Strategy
The architectural elements employ a strategic selection of materials to enhance both durability and comfort. Steel structures serve as the primary framework, coupled with OSB plywood for internal partitions, balancing cost and thermal efficiency. The design also includes low-e glass windows to optimize natural lighting and energy efficiency. Structural dynamics are further expressed through innovative connection techniques, using specialized joints to maintain structural stability while ensuring lightweight adaptability. The inclusion of vertical gardens not only contributes to the aesthetic environment but also improves air quality and supports local biodiversity within the urban context.


