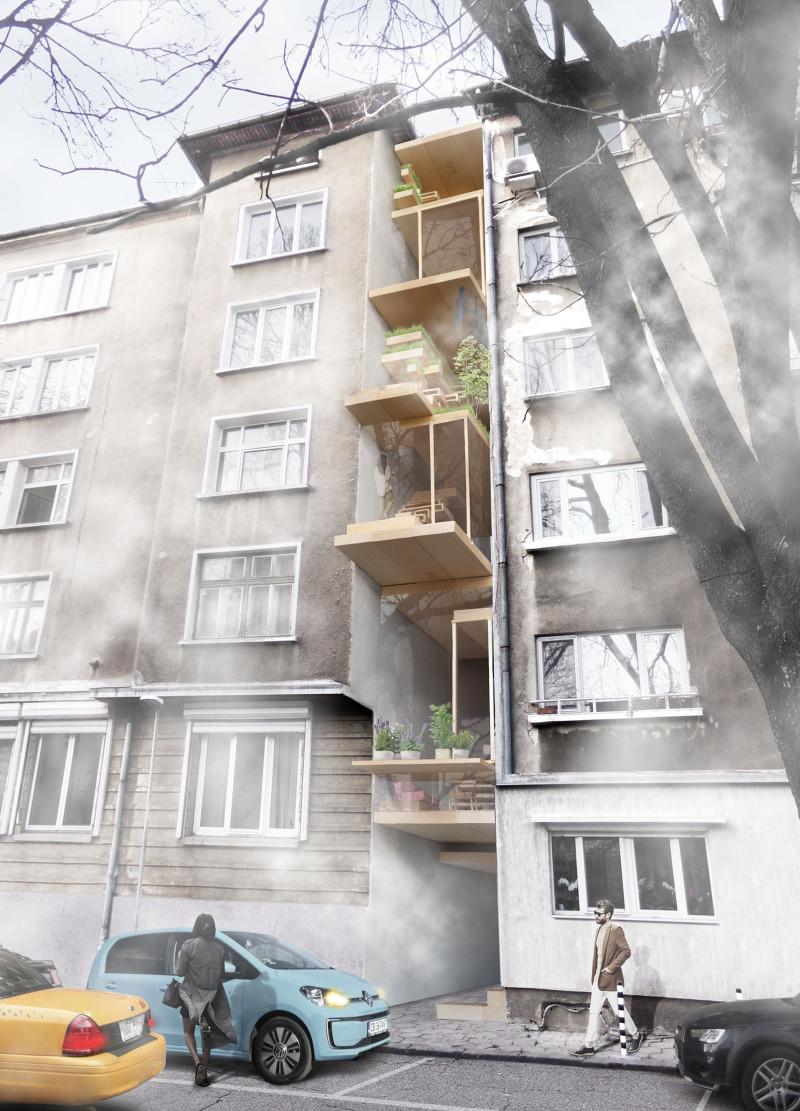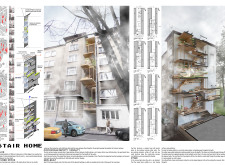5 key facts about this project
The primary function of "Stair Home" is to provide efficient housing solutions that cater to the needs of residents while enhancing their quality of life. The design focuses on creating a micro-scale density approach, which involves utilizing underused areas within the urban fabric. By doing so, it promotes not only individual living units but also shared communal spaces that aim to reinvigorate the neighborhood.
The project features a layered spatial configuration that incorporates tiered outdoor areas, referred to as "Stair" elements, facilitating outdoor living and creating opportunities for social engagement. Each level is designed to serve as both a private retreat and a communal space, blurring the lines between individual and collective living. The strategic placement of large windows and balconies enhances the indoor-outdoor connection, allowing natural light to penetrate the living areas while promoting airflow through the space.
Sustainability is a core principle of the design, with a consistent use of eco-friendly materials and technologies. Primary materials employed include wood for its structural and aesthetic properties, concrete for stability, and glass to enhance natural illumination. Additionally, the integration of vertical gardens and solar collectors underscores the project's commitment to environmental responsibility, supporting local food production and minimizing energy consumption.
The unique design approaches of "Stair Home" stem from its integration of multiple functional aspects into a singular living environment. The incorporation of the "Chimney Effect" enhances ventilation and air quality, reducing reliance on mechanical systems. Rainwater harvesting systems further the project's sustainability objectives by managing water efficiently and reducing runoff.
In summary, "Stair Home" represents a thoughtful response to contemporary urban challenges, combining architectural innovation with sustainable practices. For further insights into the detailed architectural plans, sections, and designs, the presentation of this project offers comprehensive visual and technical resources. Exploring these elements will provide a deeper understanding of the architectural ideas that shaped this project.























