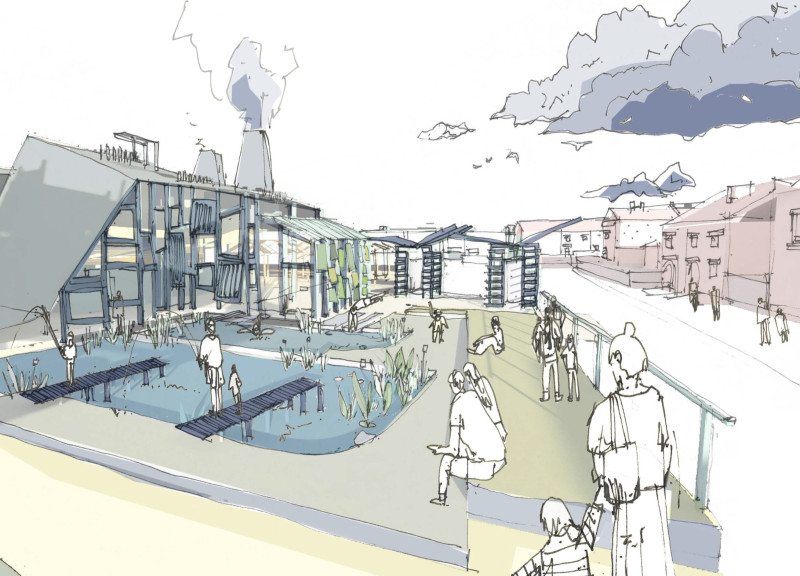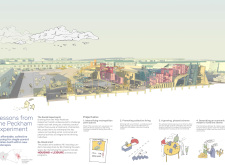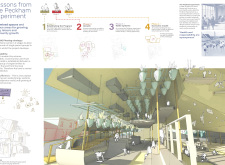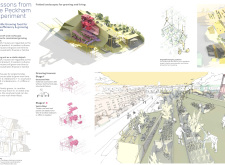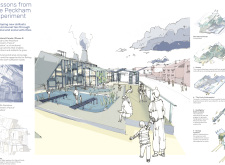5 key facts about this project
The project embodies the essence of collective living, where the structure is not merely a collection of individual units but a cohesive community fabric that encourages interaction among residents. By carefully considering the arrangement of living spaces alongside communal amenities, the design intends to reshape the urban experience. The integration of residential units with shared facilities facilitates a lifestyle that enables residents to connect more profoundly with each other and their environment.
At the heart of this project is the notion of phased development, allowing for gradual growth and adaptability. Early phases prioritize establishing essential communal spaces, which serve as a foundation for later expansions that accommodate the diverse needs of families over time. This approach ensures that the housing solution remains relevant and responsive to changing family dynamics, which is crucial in today’s urban context.
The material selection plays a pivotal role in the architectural identity of the project. Sustainable materials such as timber, recycled steel, glass, and soil for green roofs are utilized to create a living environment that is both eco-friendly and visually appealing. Timber additions provide warmth and texture, while recycled steel contributes structural integrity. The strategic use of glass enhances natural light, improving the living experience through passive design principles. Moreover, the inclusion of green roofs establishes a connection to nature, promotes biodiversity, and contributes to overall urban sustainability.
The design features multifunctional areas that serve as public spaces, including communal gardens, play areas, and resource centers such as nurseries. These spaces are tailored for interaction, allowing children and adults alike to foster relationships with their neighbors. The integration of natural ponds not only serves as a visual and recreational element but also facilitates ecological practices and enhances the local environment. Through innovative approaches like vertical gardens and self-sustainable aquaponics, the project encourages residents to engage in farming and resource management, aligning with contemporary discussions around food security and sustainability.
Unique design strategies set this architectural project apart from traditional housing developments. The incorporation of outdoor spaces integrated seamlessly with private units encourages residents to cultivate their gardens, thereby reinforcing community ties through shared responsibilities. This architectural approach acknowledges the importance of nature in urban settings and offers an opportunity for residents to connect with both their environment and one another.
Furthermore, the establishment of a Community Land Trust provides a framework for collective ownership, empowering residents while ensuring long-term affordability. By creating a self-sustaining economic model that enables the community to benefit from agricultural initiatives, this project illustrates a commitment to social equity alongside architectural innovation.
This cohesive blending of residential and communal spaces results in a thoughtful architectural design that redefines urban living as inclusive and interconnected. The careful consideration of materials, layout, and shared facilities leads to an inviting atmosphere in which families can thrive. Each element of the project contributes to a holistic living experience, catering to contemporary needs while honoring the historical context of the area.
Readers interested in further exploring this project will find greater detail through architectural plans, sections, designs, and ideas that highlight the thoughtful planning and extensive community engagement that underpin this initiative. The profound implications of this architectural endeavor resonate beyond individual housing solutions, encouraging an ongoing dialogue about the future of urban living. To gain deeper insights into the design and its architectural nuances, exploring the project presentation is highly recommended.


