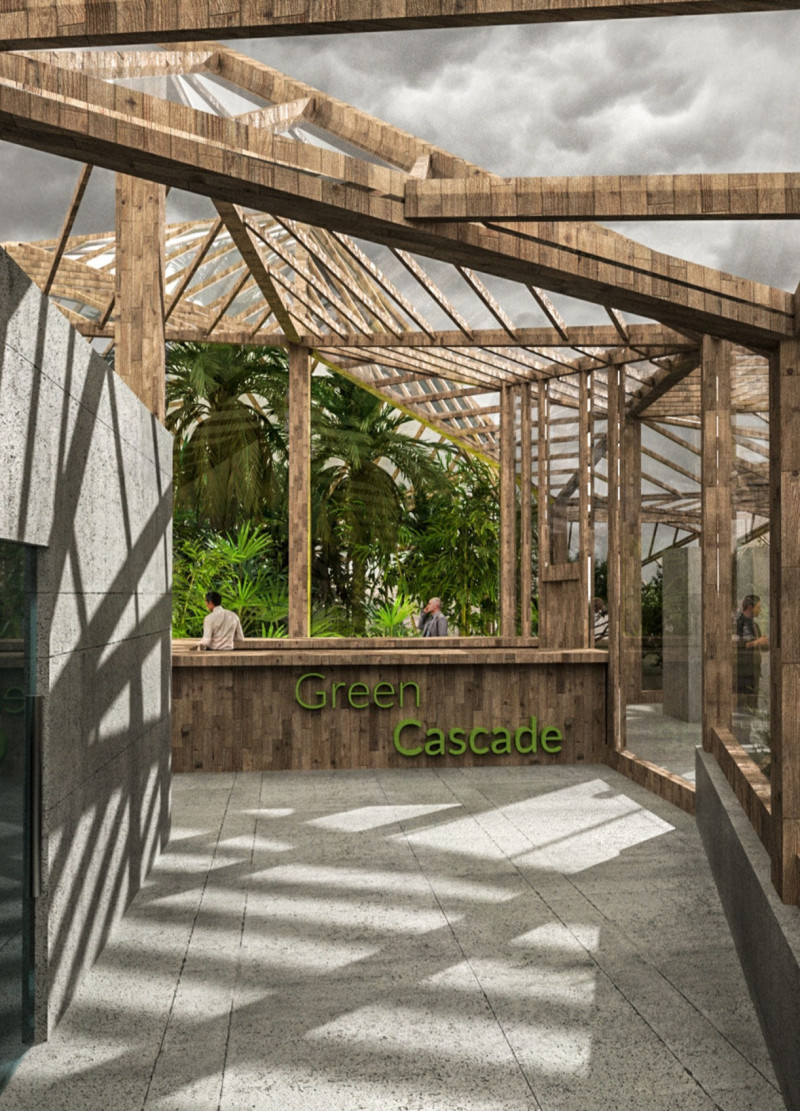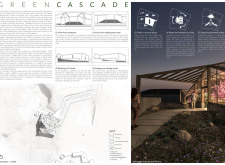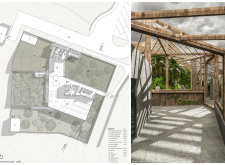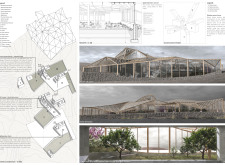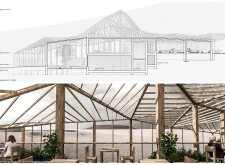5 key facts about this project
The main function of the Green Cascade is to provide a dual-purpose facility where guests can enjoy a meal while appreciating the surrounding environment. The restaurant features large windows and open spaces that frame views of the volcano and nearby nature baths, creating an immersive dining experience. Alongside this, the greenhouse serves as a productive space for growing vegetables and herbs, advocating for local sourcing and seasonal menus.
Unique Design Approaches and Functional Areas
The Green Cascade distinguishes itself through its commitment to sustainability and innovative design solutions. The project employs an extensive use of local materials, including wood for structural components and concrete for foundational elements. This choice not only supports local economies but also minimizes transportation emissions. The integration of large glazing panels throughout the greenhouse maximizes natural light, enhancing plant growth while fostering a visual connection to the external environment.
The layout of the project is strategically organized into distinct zones: the restaurant area, multifunctional rooms, and the greenhouse itself. The greenhouse features three main sections: a tropical greenhouse for diverse plant species, a nursery for growing young plants, and a composting area to manage waste effectively. This careful zoning allows for smooth functioning of each component while directly linking agricultural practices to the culinary experience.
Sustainable Solutions and Energy Efficiency
A notable aspect of the Green Cascade is its incorporation of renewable energy sources. The project utilizes geothermal energy, which is abundant in Iceland, to minimize its carbon footprint. Additionally, a designated water and biowaste recycling system ensures that resources are utilized efficiently, promoting a circular economy within the facility. These systems not only demonstrate environmental responsibility but also enhance operational efficiency.
The architectural design addresses the challenges posed by the unique topography of the site. By varying the heights and dimensions of the structure, the architects optimized the building's integration into the landscape, reducing the need for extensive excavation and preserving the natural terrain. This approach reinforces the project’s commitment to maintaining ecological integrity while offering a seamless transition between built and natural environments.
For those interested in gaining further insights into this architectural project, exploring the architectural plans, architectural sections, and architectural designs will provide a comprehensive understanding of the innovative ideas and design strategies that define the Green Cascade. Engaging with these elements reveals the meticulous thought processes behind the project and underscores its potential as a model for future sustainable architecture.


