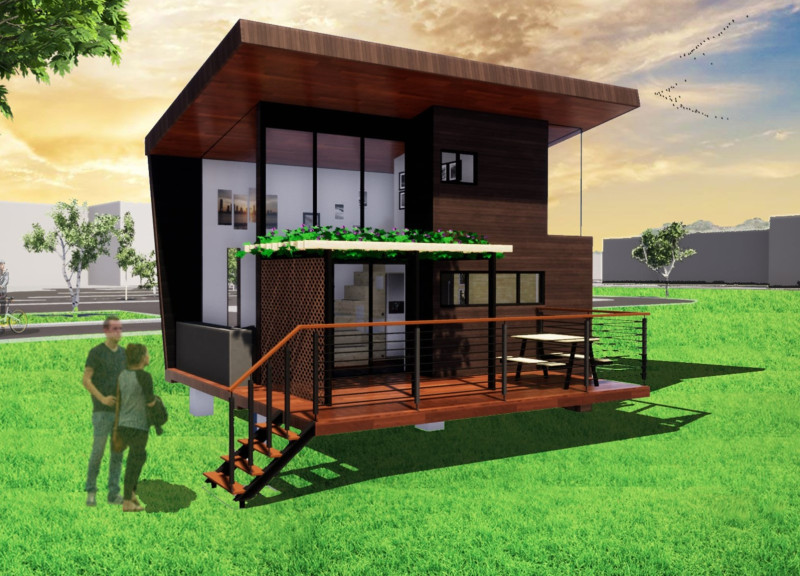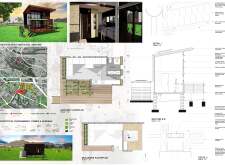5 key facts about this project
This project functions primarily as a residence, designed to accommodate the lifestyle needs of its inhabitants while promoting an interaction with both the indoors and the outdoors. The intelligent use of space is evident in the layout, which includes an open plan that encourages fluid movement between various living areas. The integration of large glass openings allows for ample natural light to flood the interior, enhancing the overall sense of space and bringing the outside in. The arrangement of spaces cultivates a welcoming atmosphere where communal activities can thrive while also providing areas for privacy and retreat.
Among the significant features of this architectural design is its emphasis on sustainability. The structure is crafted using materials that are both durable and environmentally friendly. Laminated marine-grade timber forms the primary structural element, offering both strength and aesthetic warmth. Concrete blocks provide essential thermal mass, contributing to energy efficiency. The incorporation of hardwood plywood in the ceiling enhances the sensory experience of the interiors, while the use of glass strategically throughout the project promotes natural ventilation and passive heating.
The layout is well-considered, with the ground floor designed as the heart of the home. The living room, seamlessly connected to the kitchen and dining areas, is accentuated by expansive windows that frame views of the exterior landscape. This connection fosters a sense of openness while reinforcing the relationship between indoor comfort and outdoor elements. The inclusion of a vegetable garden area not only serves functional purposes—such as providing fresh produce—but also enhances the aesthetic qualities of the space, introducing natural textures and promoting biodiversity.
The mezzanine level further utilizes the vertical space to create an intimate sleeping area while maintaining visual connections to the living spaces below. This strategic design decision maximizes the floor area while allowing for the flexibility of usage in the upper space, which can serve multipurpose functions such as a reading nook or a small office. The overall organization of spaces reflects a modern lifestyle that values utility without sacrificing comfort.
Unique design approaches in this architectural project are visible in the details and interaction of various elements. The careful selection of materials such as galvanized steel for balustrades and Mokong timber for wall systems not only enhances the visual appeal but also reinforces the project's commitment to quality craftsmanship. The roofing design incorporates both sustainable practices, such as rainwater harvesting, and considerations for adequate solar exposure, showcasing an integrated approach to architecture.
The project’s contextual sensitivity also adds a compelling layer to its design. Located in an urban environment, it acknowledges and responds to its surroundings, enhancing pedestrian connectivity and fostering a sense of community. The incorporation of green spaces within the design underscores a broader shift towards integrating nature into modern architecture, promoting a healthier urban lifestyle for its residents.
In summary, this architectural design project reflects a harmonious balance between form and function, embracing sustainable practices alongside contemporary living needs. Its innovative use of materials, attention to spatial organization, and engagement with the environment mark it as a significant contribution to modern residential architecture. For those interested in exploring this project in greater detail, reviewing the architectural plans, sections, and designs will provide valuable insights into its thoughtful design ideas and execution.























