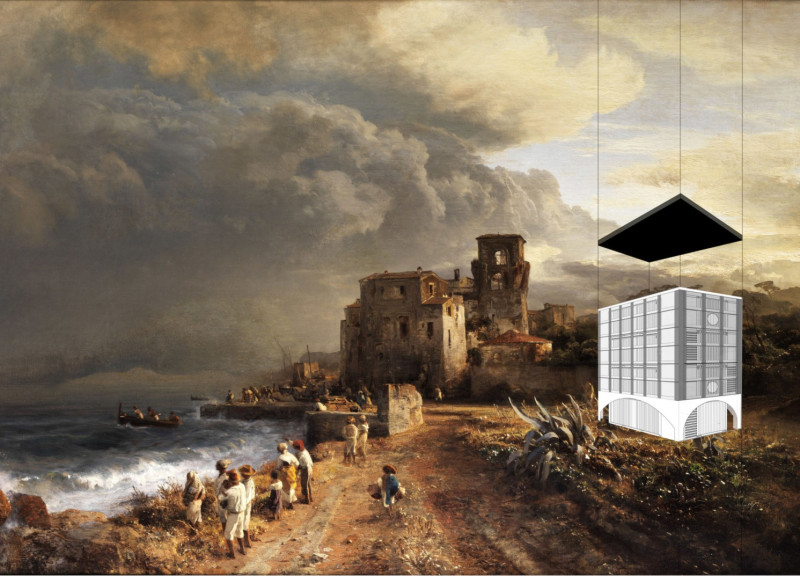5 key facts about this project
At its core, the project embodies the concept of a ‘containing space,’ which seeks to create a seamless interaction between the inner living areas and the external urban environment. This notion of interconnectedness is essential in today’s densely populated cities, where the experience of isolation can often prevail despite physical proximity to others. Through an innovative architectural strategy, the design strategically blurs the boundaries between public and private domains, providing residents with spaces that encourage engagement and connection with their neighbors.
The structural design incorporates various elements that are both functional and visually engaging. The building's layout features a combination of private units and communal areas, promoting a diverse range of interactions among residents. This arrangement is not merely a matter of aesthetics; it holds significant implications for the quality of life of its occupants. Community-oriented spaces have been thoughtfully embedded into the design, allowing for social gatherings, shared activities, and enhanced interaction.
Materiality plays a vital role within the project. The architects have utilized steel for the structural framework, ensuring robustness while also enabling a faster, prefabricated construction process. Modular panels form part of the outer skin, filled with greenery to create living walls that enhance both insulation and air quality. The use of glass in various facade openings facilitates an abundance of natural light, cultivating a positive living environment while also visually connecting residents with the vibrant urban context. Concrete has been employed for the building’s foundational elements, establishing a solid base that ensures longevity and stability in the design.
A distinctive feature of this architectural project is its approach to sustainability. The incorporation of green spaces and plant systems within the modular units reflects a commitment to ecological practices, playing an active role in mitigating urban pollution. The design effectively introduces nature into the concrete landscape, allowing residents to engage with their environment in a meaningful way. This not only enhances the aesthetic quality of the building but also contributes to the well-being of its inhabitants.
The intricacies of the building’s layered design are visible through its expressive facade, which enhances both ventilation and visual appeal. This intentional layering promotes a dynamic interaction between the indoor living spaces and the outdoor environment, creating a lively atmosphere that adapts to the rhythms of urban life. The merging of these elements results in a structure that is not just a place to live but an active participant in the life of the city.
In sum, this architectural project exemplifies a modern approach to urban living that prioritizes community cohesion, sustainable practices, and an engaged lifestyle. The thoughtful integration of materials, spatial organization, and environmental considerations renders this building a compelling example of how architecture can positively influence the dynamics of urban life. To gain deeper insights into this project and its architectural details, including the architectural plans, architectural sections, and architectural designs, interested readers are encouraged to explore the project presentation further. This exploration will shed light on the innovative architectural ideas that underpin this commendable design.


























