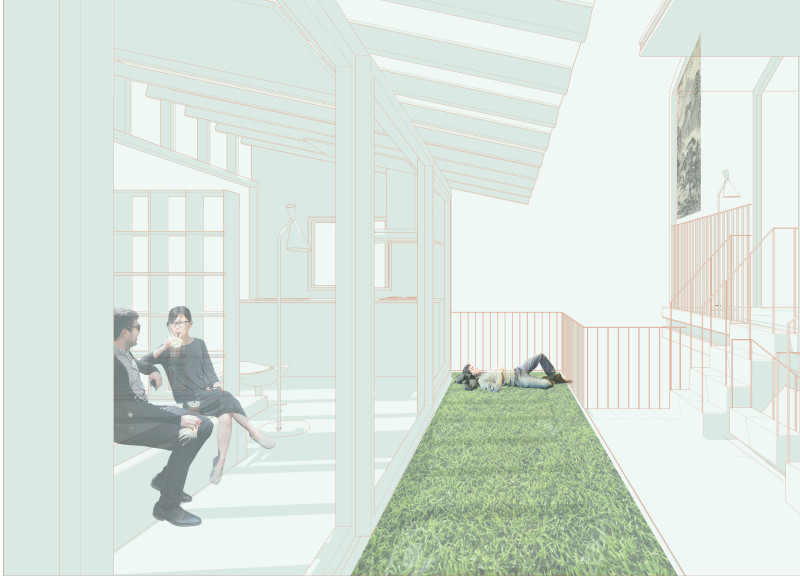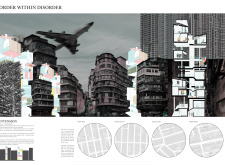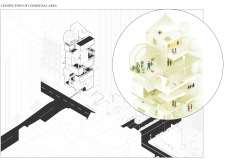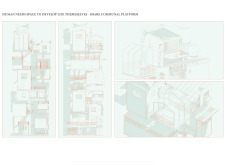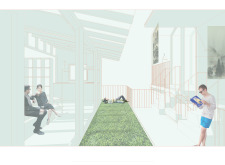5 key facts about this project
Central to the design concept is the idea of finding order within the chaos that characterizes dense urban settings. The structure cleverly adapts to the local vernacular architecture while introducing contemporary elements that cater to modern living. The design focuses on modular living units that can accommodate a range of family sizes and social dynamics, promoting adaptability and flexibility. This is particularly relevant in an urban environment where demographic shifts and housing needs often change.
Functionally, the project aims to enhance communal life by incorporating shared spaces that encourage social interactions among residents. These communal platforms serve as venues for gatherings and activities, reinforcing a sense of belonging in a densely populated context. By integrating these social spaces into the building design, the project becomes more than just a series of living units; it becomes a catalyst for community engagement and cohesion.
The materiality of the design is both practical and thoughtful. The use of concrete for the building's structure provides durability while supporting the necessary spatial arrangements for flexible interiors. Glass surfaces are employed to maximize natural light, creating an inviting atmosphere that contrasts with the often crowded and dimly lit streets of Mong Kok. Additionally, steel is used strategically in the structural framework to allow for expansive open areas, accommodating various communal functions.
Interior spaces feature warm wood finishes that create a sense of comfort and human scale, enhancing the livability of the apartments. The project also incorporates green design principles through vertical gardens and balconies that not only contribute to the aesthetic appeal but also provide residents with opportunities for gardening and relaxation. This integration of green spaces emphasizes sustainability and mental well-being, crucial in urban environments where nature is often scarce.
An innovative aspect of the project is its approach to mobility and accessibility. Careful consideration was given to pedestrian pathways, ensuring that residents can navigate the space efficiently while promoting a culture of walking and cycling. This approach not only addresses transportation needs but also reinforces community interactions, as people are encouraged to engage with one another as they move through the space.
The project is characterized by its ability to resonate with the cultural context of Mong Kok, drawing on local heritage while presenting a forward-thinking vision of urban living. Elements of local architecture have been incorporated into the design to reflect the history and identity of the area, reinforcing a sense of place that is crucial for community connection.
The design ideas behind “Order Within Disorder” highlight a unique duality: enhancing individual privacy while promoting communal engagement. This balance is critical in densely populated areas, where the need for personal space must coexist with the benefits of communal living. By providing adaptable living units alongside well-designed shared spaces, the project systematically addresses the spatial and social complexities inherent in urban settings.
For those interested in a comprehensive examination of this architectural project, it is valuable to explore architectural plans, architectural sections, and architectural designs that provide deeper insights into the specific design elements and innovations presented. Understanding the thought process behind these architectural ideas can enrich the appreciation of how urban architecture can both define and enhance the experience of city living. Exploring the project presentation will offer further details on how these concepts have been translated into a tangible design.


