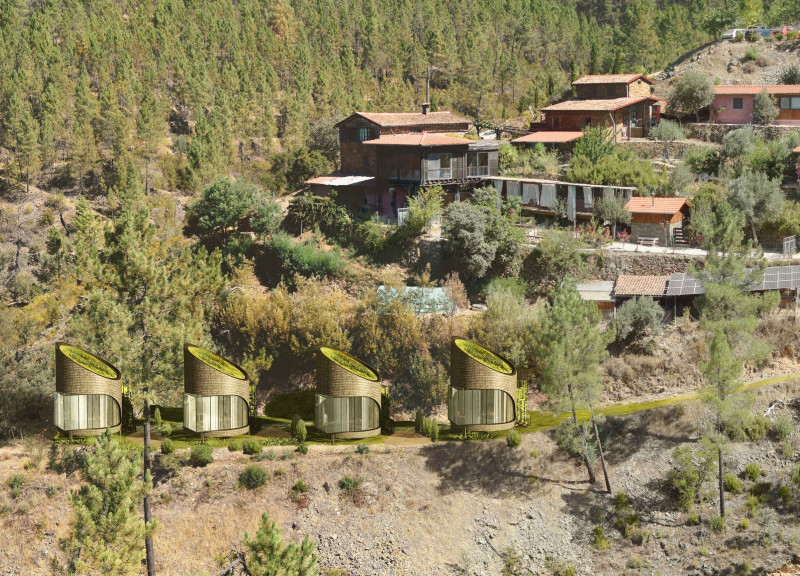5 key facts about this project
At its core, the project embodies the idea of urban cohesion, aiming to foster connections among residents while minimizing the environmental impact. It represents a shift towards sustainable architecture that respects the surrounding environment and engages the community in meaningful ways. The functionality of the building is enhanced through carefully considered spaces that provide areas for leisure, work, and social interaction. This approach not only serves the immediate needs of the inhabitants but also encourages a sense of belonging within the wider neighborhood.
Moving into the details of the project, various architectural elements stand out. The layout showcases an open floor plan that promotes fluidity across the living spaces, allowing natural light to penetrate deeply into the environment. This design choice enhances the inhabitants' overall well-being, creating a pleasant atmosphere that encourages interaction. One of the notable architectural details is the incorporation of green spaces within the design, including landscaped terraces and vertical gardens that blur the lines between indoor and outdoor living. This integration of nature is not merely aesthetic; it plays a crucial role in improving air quality and providing residents with a serene garden-like experience in an urban setting.
The materials chosen for the project reflect a commitment to sustainability without compromising on design quality. Reinforced concrete provides a solid structural foundation, while large expanses of low-emissivity glass create a feeling of transparency, fostering a strong relationship between the interiors and the exterior environment. The use of sustainable timber infuses warmth into communal areas, inviting residents to engage with their surroundings. Incorporating galvanized steel not only supports structural elements but also offers a contemporary, minimalist finish that aligns with current architectural trends. The inclusion of a green roof system further emphasizes the project's sustainable ethos, enhancing insulation and promoting biodiversity at the same time.
Unique design approaches in this project can be seen in its adaptive reuse of existing structures, which preserves elements of the historical context while integrating modern architectural language. This strategy not only celebrates the heritage of the area but also aligns with contemporary values of sustainability and resourcefulness. The landscape design is equally noteworthy; outdoor spaces are purposely crafted to host social activities, markets, and communal events, promoting a vibrant community atmosphere.
Technological integration is another key aspect of the project, where cutting-edge smart home technology is embedded throughout the building to enhance the living experience. This includes energy-efficient systems that contribute to the reduction of the overall carbon footprint, in line with the broader sustainability goals of the project. The design communicates a sense of modernity while remaining grounded in the local architectural vernacular, creating an inviting space that respects its surroundings.
This architectural project represents a significant step in the ongoing evolution of urban design, focusing on environmental responsibility, community interaction, and aesthetic integrity. The thoughtful combination of materials, innovative spatial planning, and strong connections with nature underpins its success as a contemporary architectural endeavor. As you explore the project presentation, consider delving into the architectural plans, sections, and designs to gain deeper insights into the architecture and its unique approach to modern living. Engaging with these elements will provide a comprehensive understanding of how this project stands at the intersection of functionality, sustainability, and community engagement in today's urban landscape.






















