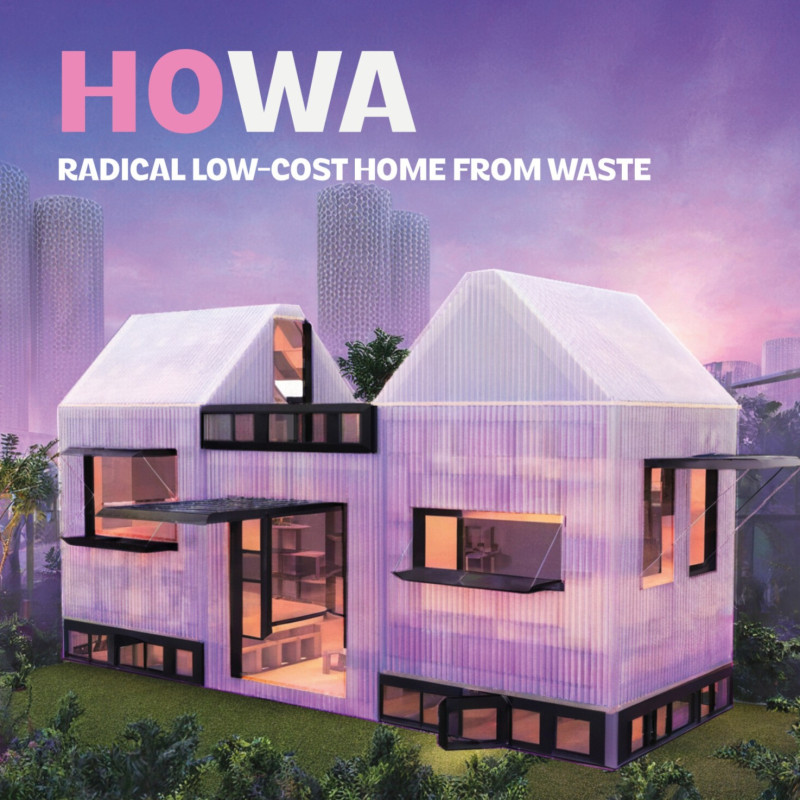5 key facts about this project
At its core, the project functions as a multi-use space, designed to accommodate a variety of activities and foster community engagement. This versatility is evident in its layout, which includes residential units, communal areas, and recreational facilities. The design encourages social interaction among residents and visitors, reflecting an understanding of the importance of community in urban life. Such a design approach not only enhances the livability of the space but also creates a vibrant atmosphere that draws people together.
A detailed examination of the project's design reveals a carefully considered blend of materials and architectural elements that work harmoniously to create a cohesive whole. The use of reinforced concrete for the primary structural components ensures strength and durability, while low-emissivity glass is utilized extensively to maximize natural light and promote energy efficiency. The architectural design incorporates sustainable timber for interior finishes, which adds warmth and a natural touch to the living spaces. Additionally, green roof systems play a vital role in mitigating urban heat and managing rainwater, reinforcing the project's commitment to sustainability.
One unique aspect of the design is the incorporation of vertical gardens and other natural elements into the façade. This approach not only enhances the visual appeal but also supports biodiversity within the urban setting. By blending greenery with built surfaces, the project challenges conventional notions of architecture and offers residents a more profound connection to nature. Such design ideas exemplify a forward-thinking perspective that seeks to reduce the impact of urban living on the environment.
The thoughtful layout of communal spaces, such as workshops and meeting areas, reflects a deep understanding of how architecture can facilitate social interaction. These spaces are strategically located throughout the project, allowing for easy access and encouraging residents to engage with one another. This focus on community-oriented design signifies a shift toward creating environments where people can thrive collectively, rather than living in isolation.
Moreover, the integration of smart building technologies further enhances the overall functionality and efficiency of the project. With automated systems for lighting, heating, and ventilation, the architecture not only reacts to the changing needs of its inhabitants but also aims to minimize energy consumption. This consideration of both comfort and sustainability illustrates the potential of modern design to address contemporary urban challenges.
In summary, the project emerges as a significant contribution to urban architecture, showcasing how well-considered design can enhance community living while respecting the environment. Through its innovative use of materials, commitment to sustainability, and focus on social interaction, it represents a fresh perspective on contemporary architectural practices. Readers interested in the architectural plans, sections, and detailed designs of this project are encouraged to delve deeper into its presentation to gain further insights into the thoughtful ideas behind this compelling architectural endeavor. Exploring these architectural elements will enhance understanding of how such designs can shape the future of urban living.


























