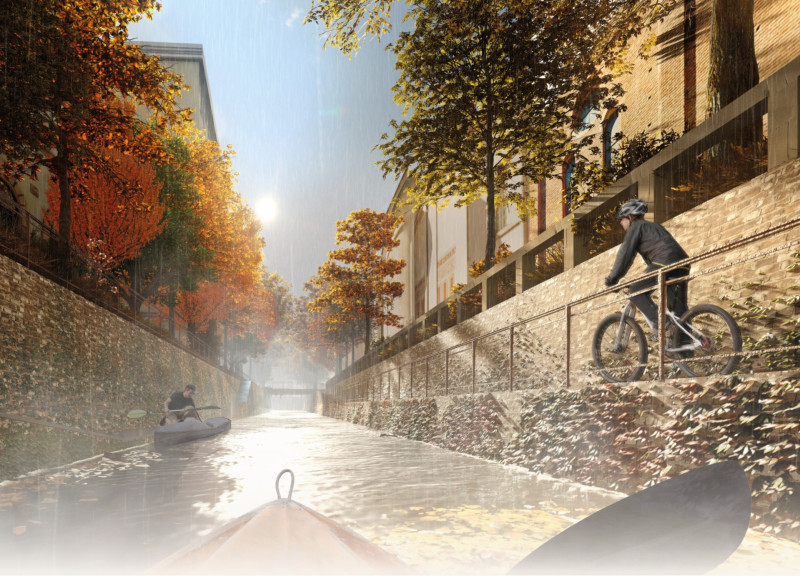5 key facts about this project
At the core of the project is the restoration of the Navigli canals, which have long been intrinsic to Milan’s history. The revitalization emphasizes the importance of water as a shared resource while providing varied recreational opportunities. Walking paths, cycling routes, and green spaces are integrated along the banks, encouraging active lifestyles and social interaction. The project strategically combines nature and urbanity, inviting both spontaneous encounters and organized events, thereby enhancing the quality of urban life in San Marco.
A key aspect of the design is its materiality, choosing locally sourced bricks for walkways that resonate with the area’s traditional architecture. This choice not only respects the historical context but also adds a layer of durability suited for public use. Green facades and vertical gardens are incorporated into building designs, promoting biodiversity and aesthetic appeal while addressing environmental concerns. The use of stone for public squares evokes a sense of place, making these spaces functional for various activities, from farmer’s markets to public gatherings.
The landscaping features across the project are integral to its success. Trees and shrubs are carefully selected to create shaded areas that not only cool the environment but also enhance biodiversity. Seasonal flowers and community gardens breathe life into the urban space, providing vibrant color throughout the changing seasons and encouraging local involvement in gardening practices. This initiative strongly aligns with contemporary design ideas that advocate for sustainable and active living.
Significantly, the project adopts a multi-use perspective, designing public areas to accommodate diverse functions throughout the day. The Navigli canals are not only accessible for leisurely pursuits during the daytime but are also designed to host evening markets, performances, and cultural events. This adaptability reflects an understanding of how urban spaces evolve, catering to the demands of a dynamic community.
The integration of energy-efficient buildings, complete with solar panels and green roofs, further embodies the project's commitment to sustainability. These aspects highlight the critical link between architecture and ecological responsibility, making the project a relevant model for future developments. The architectural forms encourage natural light diffusion, with light-colored materials chosen to enhance visibility and comfort while blending harmoniously with the existing structures surrounding the district.
An important design approach is the adaptive reuse of existing spaces. Acknowledging the historical significance of original structures, the project emphasizes restoration and repurposing rather than demolition. This method not only saves resources but also honors the cultural heritage embedded within the San Marco district. The design carefully navigates the interplay between past and present, crafting a narrative that respects history while providing for modern needs.
Overall, this architectural design project in San Marco amalgamates community, sustainability, and historical context into a cohesive vision. Its unique strategies in revitalizing public spaces and promoting active lifestyles exemplify a clear understanding of contemporary urban challenges. For those interested in delving into the intricate aspects of the project's development and implementation, exploring the architectural plans, architectural sections, and architectural ideas will provide insightful information. This project serves as a noteworthy example of how thoughtful design can create balance within urban environments, fostering a vibrant community that appreciates its past while looking forward to a sustainable future.


























