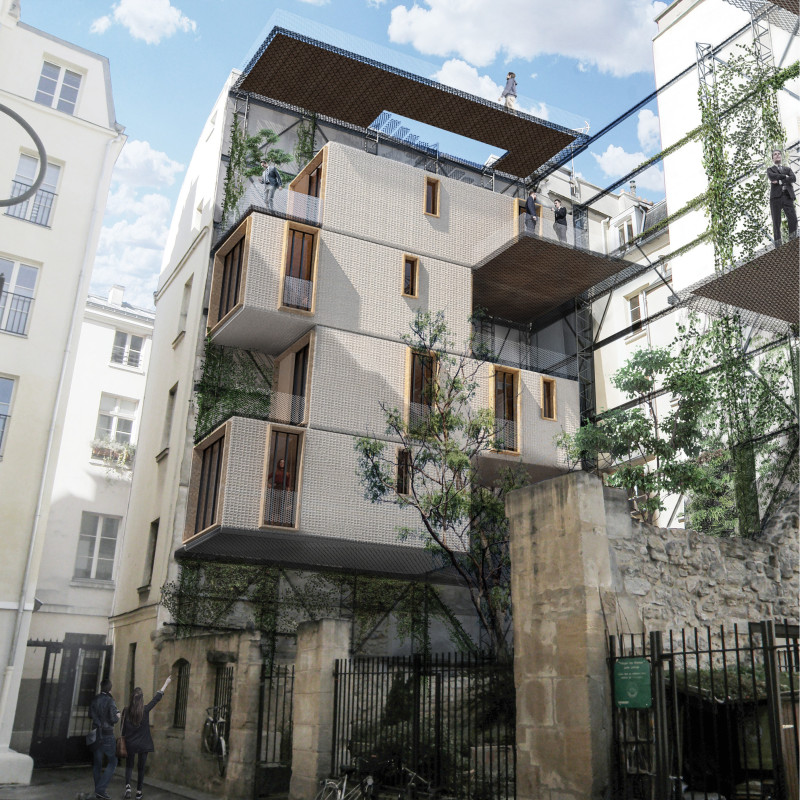5 key facts about this project
Designing with Modularity in Mind
One of the distinguishing features of the HabitLib project is its modular approach to architecture. Each housing unit is designed to be flexible, allowing for various configurations based on the needs of the occupants. This adaptability supports a range of uses, from single-occupancy to group housing, effectively maximizing space utility. The inclusion of communal areas such as outdoor spaces and shared gardens encourages social interaction and fosters community relationships among residents. This emphasis on community living is reinforced by careful site selection, which integrates the project within the vibrant context of Paris.
Sustainable Material Choices
The selection of materials is critical to the HabitLib project's design philosophy. Utilizing lightweight materials such as balsa wood for structural components, linen fiber for external cladding, and cork for insulation not only enhances the project's thermal and acoustic performance but also aligns with ecological principles. The use of biosourced resin as an adhesive ensures that the construction methods support sustainability objectives. Vertical gardens incorporated into the architecture contribute to the aesthetic value of the living spaces while promoting biodiversity and improving air quality in the urban environment. This integration of natural elements sets HabitLib apart from traditional housing solutions, highlighting a commitment to both the ecological and social aspects of urban living.
Functionality Meets Aesthetic Design
Functionality is a core principle of the HabitLib design, with spaces optimized for daily living while remaining versatile. The interiors are designed to facilitate a range of activities, incorporating multifunctional furniture that minimizes clutter and enhances usability. Rooftop terraces provide residents with private outdoor spaces that serve both recreational and communal purposes. The thoughtful arrangement of these spaces allows for effective use of the limited urban land area, emphasizing a design approach that integrates flexibility with aesthetic appeal.
To gain further insights into the HabitLib project, including architectural plans, sections, and detailed design elements, explore the project presentation. This examination will provide a comprehensive understanding of the innovative solutions and architectural ideas that define this significant urban housing initiative.


























